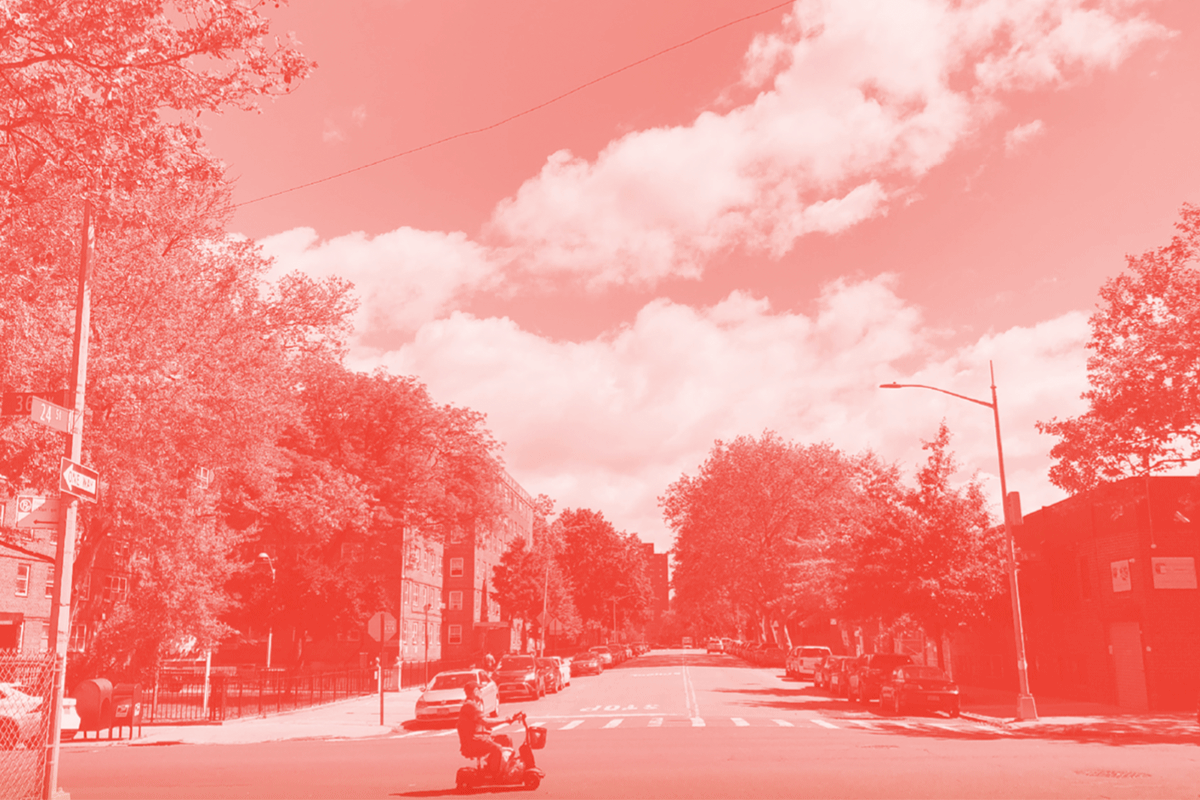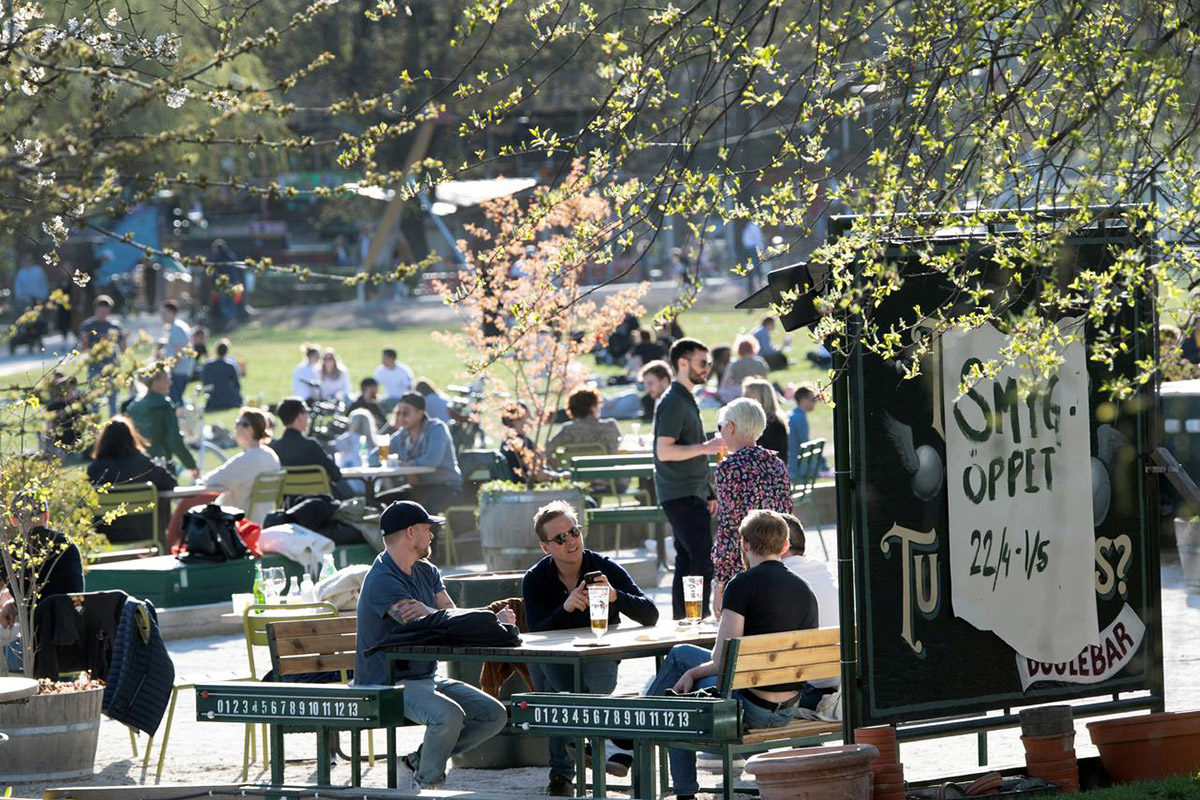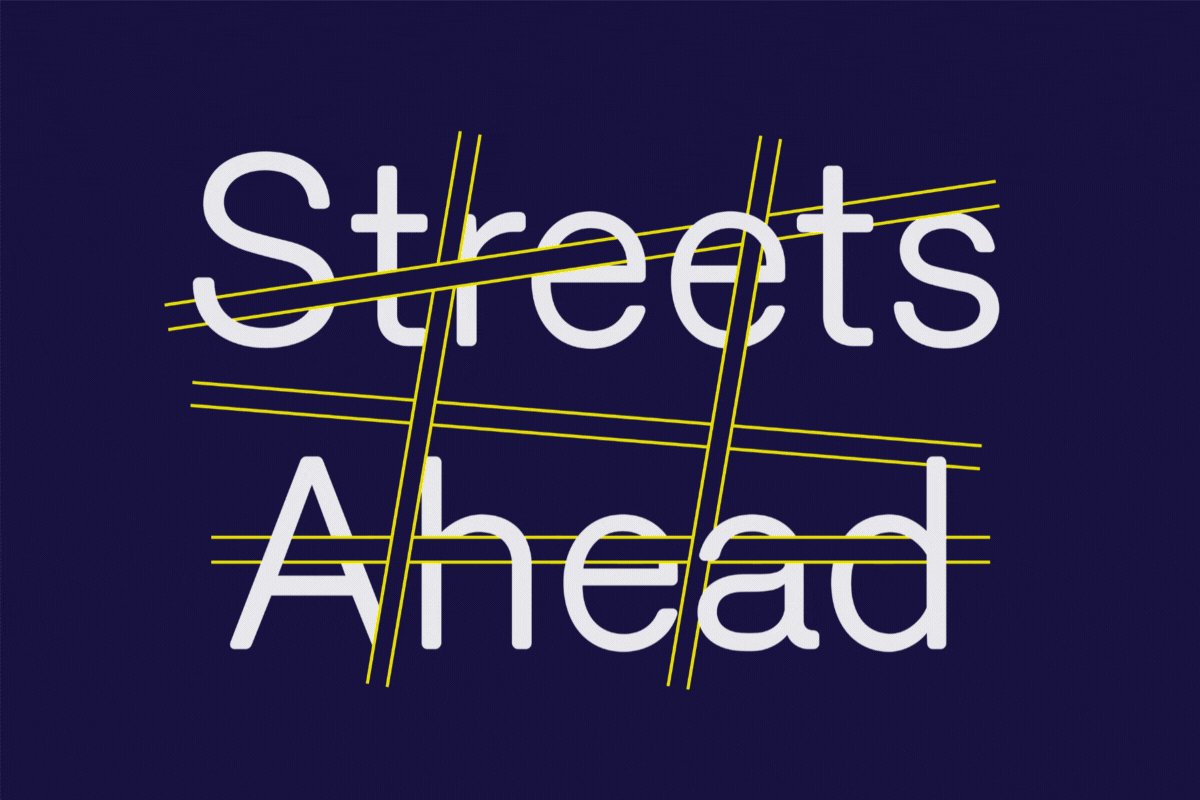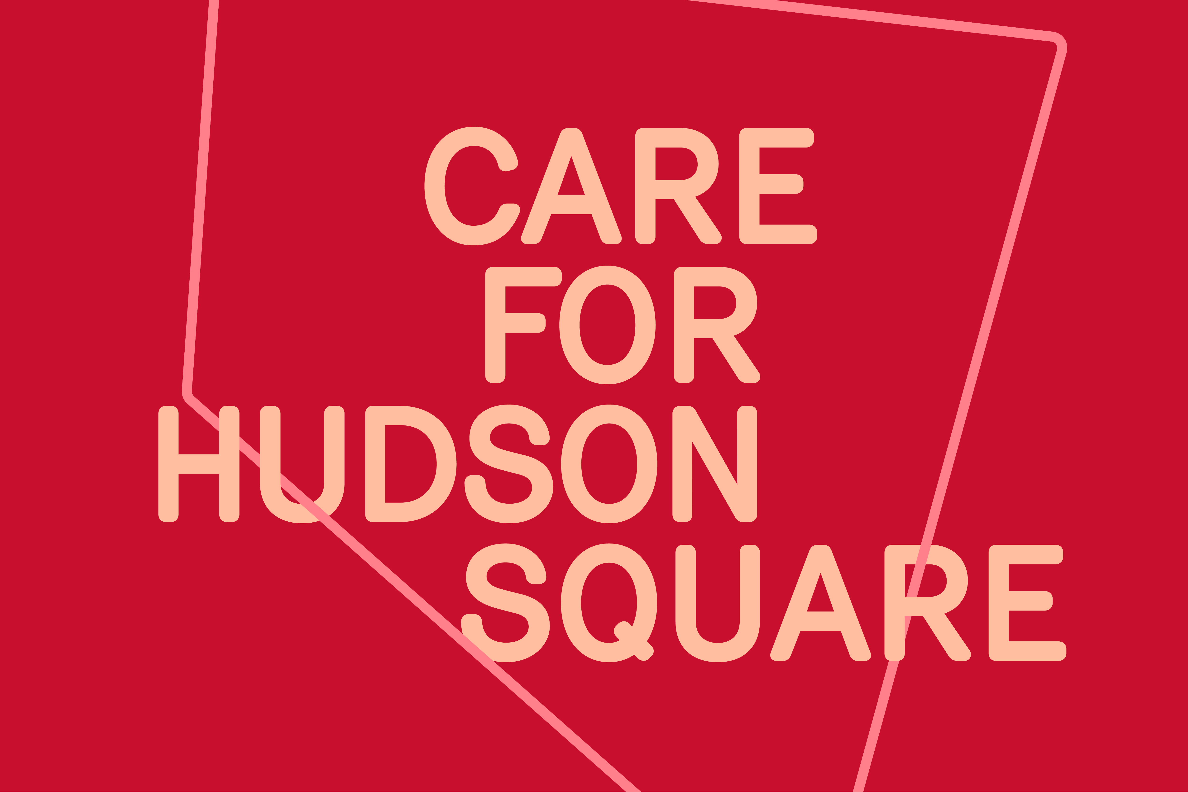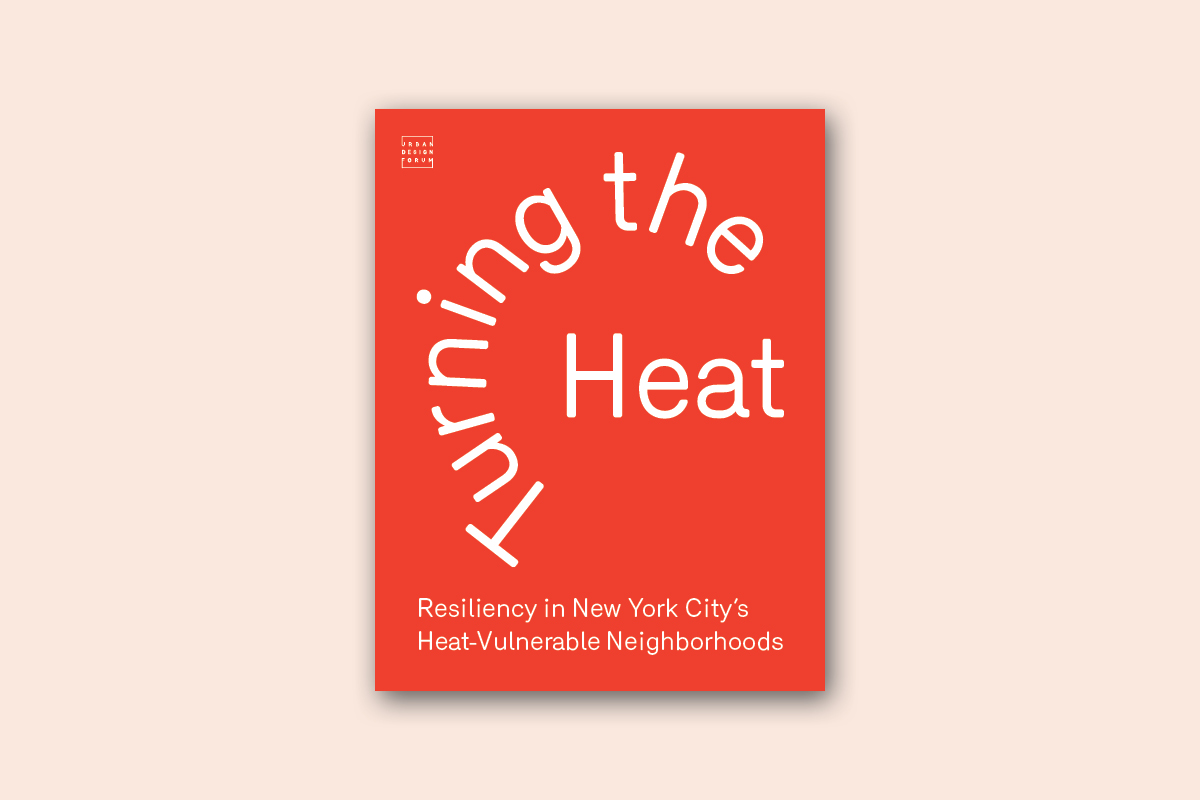Initiatives
Events
10.07.20
On October 6, we held a two-part Neighborhoods Now Summit: Strategies for Reopening and Recovery.
10.06.20
On October 6, we held a two-part Neighborhoods Now Summit: Strategies for Reopening and Recovery.
07.24.20
On July 24, join us for a discussion with the Mayor of Kochi and local design leaders on tailoring containment strategies to fit urban challenges in India.
06.11.20
On June 11, join us for a morning discussion with Jainey Bavishi, Daphne Lundi, Amy Macdonald and Lydia Gaby on keeping New Yorkers safe from extreme heat during a pandemic.
06.03.20
On June 3, join us for a lunchtime discussion with Ingela Lindh and Karolina Keyzey about Stockholm's distinct approach to Covid-19




