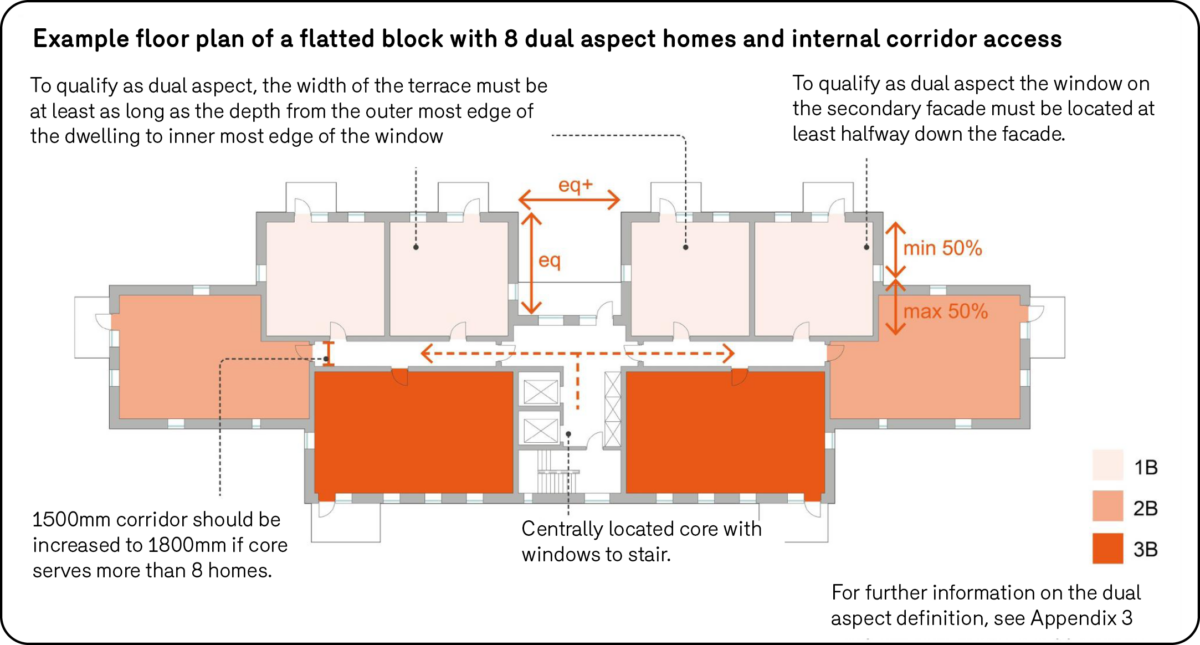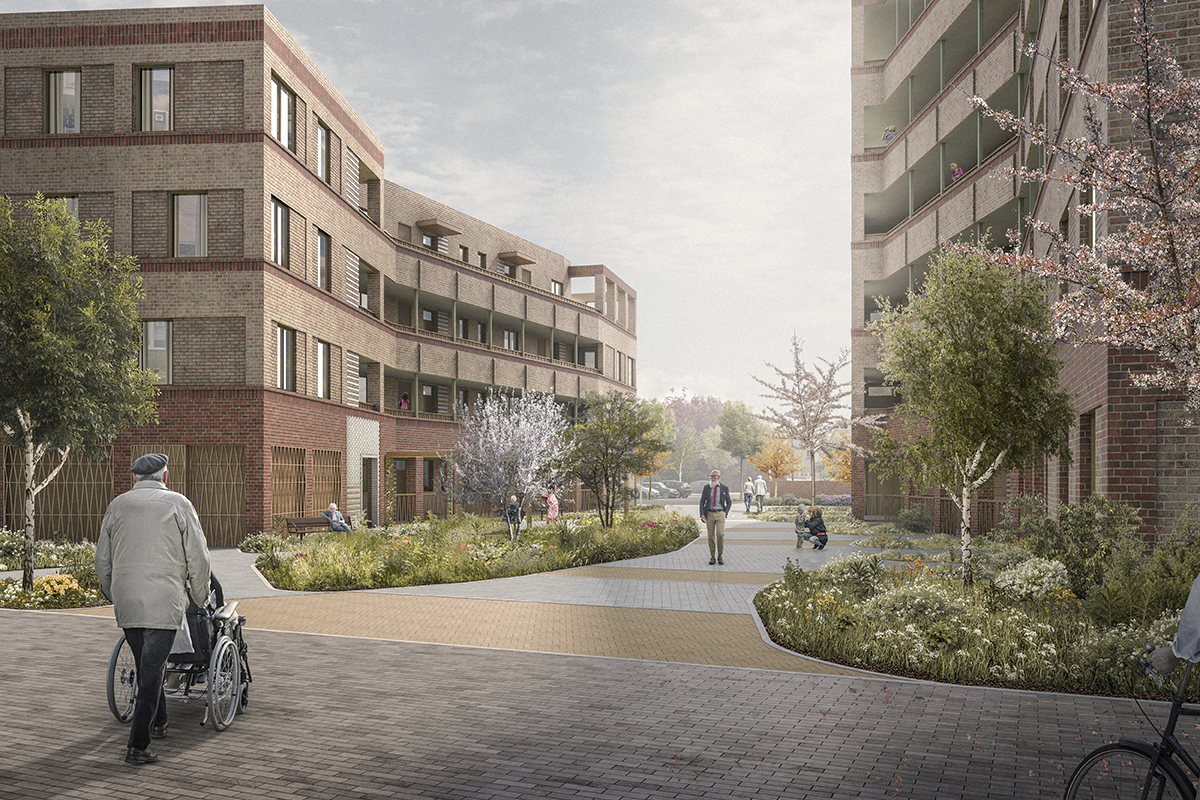
By Maia Berlow, Julie Chou, Teddy Kofman, Franz Prinsloo, Amy Schaap, Wendi Shafran, Jennifer Tausig, Silvia Vercher Pons.
Despite the implementation of Local Law 97, reducing carbon emissions and operational carbon in New York City buildings is insufficient to tackle the urgent climate crisis, especially with 80% of New York State’s electricity generated from fossil fuels. We must lower initial energy demands rather than over-rely on mechanical systems. Global examples of sustainable development model policies, regulations, tools, and incentives that contribute to longer term climate goals and provide tangible public realm benefits, facilitate biodiversity, and green urban environments.
Lessons from London, Singapore, and Finland
Advancing Sustainability through Housing Design Standards: London
In 2010, London consolidated guidelines from different municipalities into a comprehensive set of standards that recognize the climate emergency – aiming “to achieve net zero-carbon homes designed to last at least 200 years, with eventual disassembly in mind.” Buildings are to be “lean, clean, green, and seen”: minimizing energy demand through passive design strategies; using efficient, low-carbon energy sources; generating renewable energy on-site; and monitoring and reporting energy performance over time.

▲ Diagram from London’s Housing Design Standards illustrating smaller floor plates that encourage dual-aspect units, facilitating cross ventilation. (Image credit: Greater London Authority Housing Design Standards LPG)
Balancing High Density and Livability: Singapore
Singapore’s LUSH program, launched by the Urban Redevelopment Authority (URA) in 2009, encourages the integration of greenery into urban developments. In 2014, the program introduced requirements for new developments to compensate for greenery lost at the ground level by incorporating landscaped areas at various building levels. Singapore’s model promotes biodiversity, cools interior and exterior spaces through shade and evapotranspiration, and improves air quality. Biodiversity supports ecosystems that regulate climate, manage stormwater, and sustain wildlife – strengthening resilience and public health.
Construction and Demolition Waste Management: Finland
In 2021 the Finnish Government issued a Strategic Programme with the goal that by 2035, a carbon-neutral circular economy will be the foundation for Finland’s economy. A demolition guide, a pre-demolition guide for auditors, and a procurement guide lay out a path to reduce emissions in demolition and increase the reuse of construction and demolition materials. The Materials Marketplace is a free service provided by the government for producers and users of construction waste to buy and sell products. The 2024 New Building Act set requirements for the lifecycle of buildings: addressing repairs and demolitions, data collection on emissions and materials released in demolition, and limits on embodied carbon.

▲ Rendering of the central courtyard and single-loaded exterior corridors at Melfield Gardens (Image Credit: Levitt Bernstein and Blackpoint)
Big Swings for New York City
- Modify regulatory framework beyond City of Yes for Carbon Neutrality to incorporate passive design strategies that enhance sustainability and the well-being of residents.
- Revise and expand the Privately Owned Public Spaces (POPS) program to incentivize integrating parks, urban farms, green roofs, and indoor gardens into new developments, rehabs, and conversions.
- Rewrite New York City’s Construction and Demolition Guidelines to promote reuse, and develop regulations for low-carbon construction, drawing from examples set by Finland and other countries. A public materials marketplace would promote continued reuse.
Fellows

Maia Berlow

Julie Chou

Teddy Kofman

Franz Prinsloo

Amy Schaap

Wendi Shafran

Jennifer Tausig
