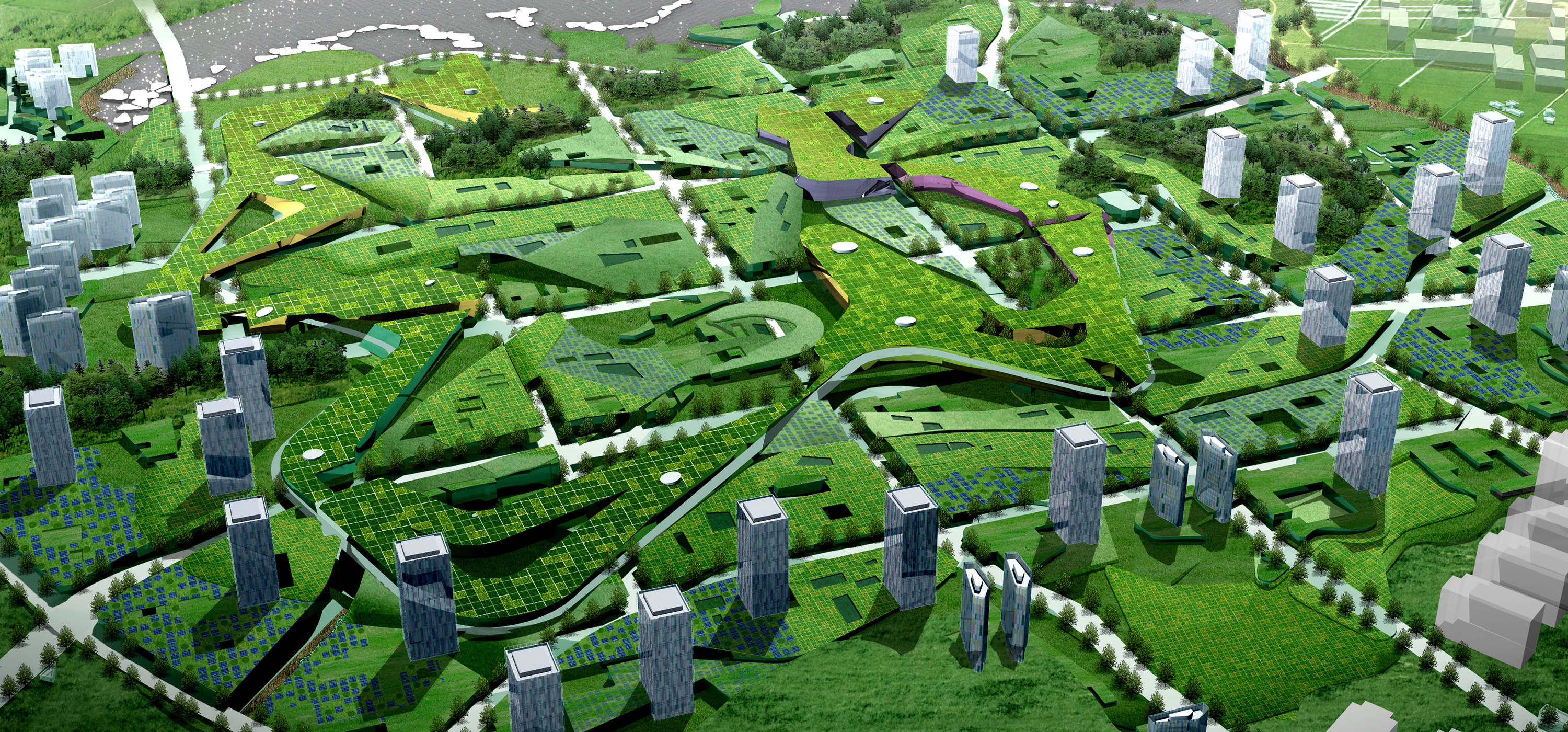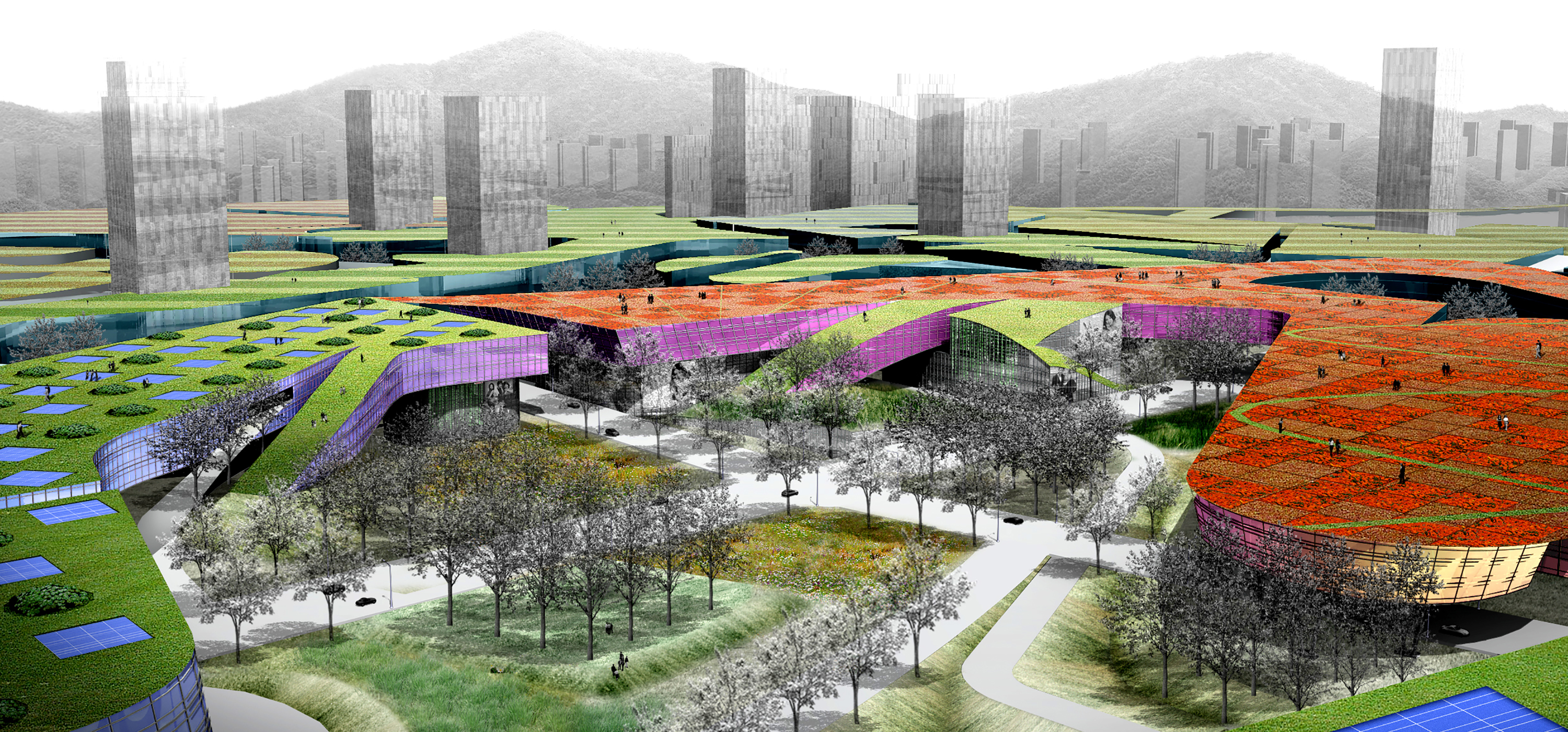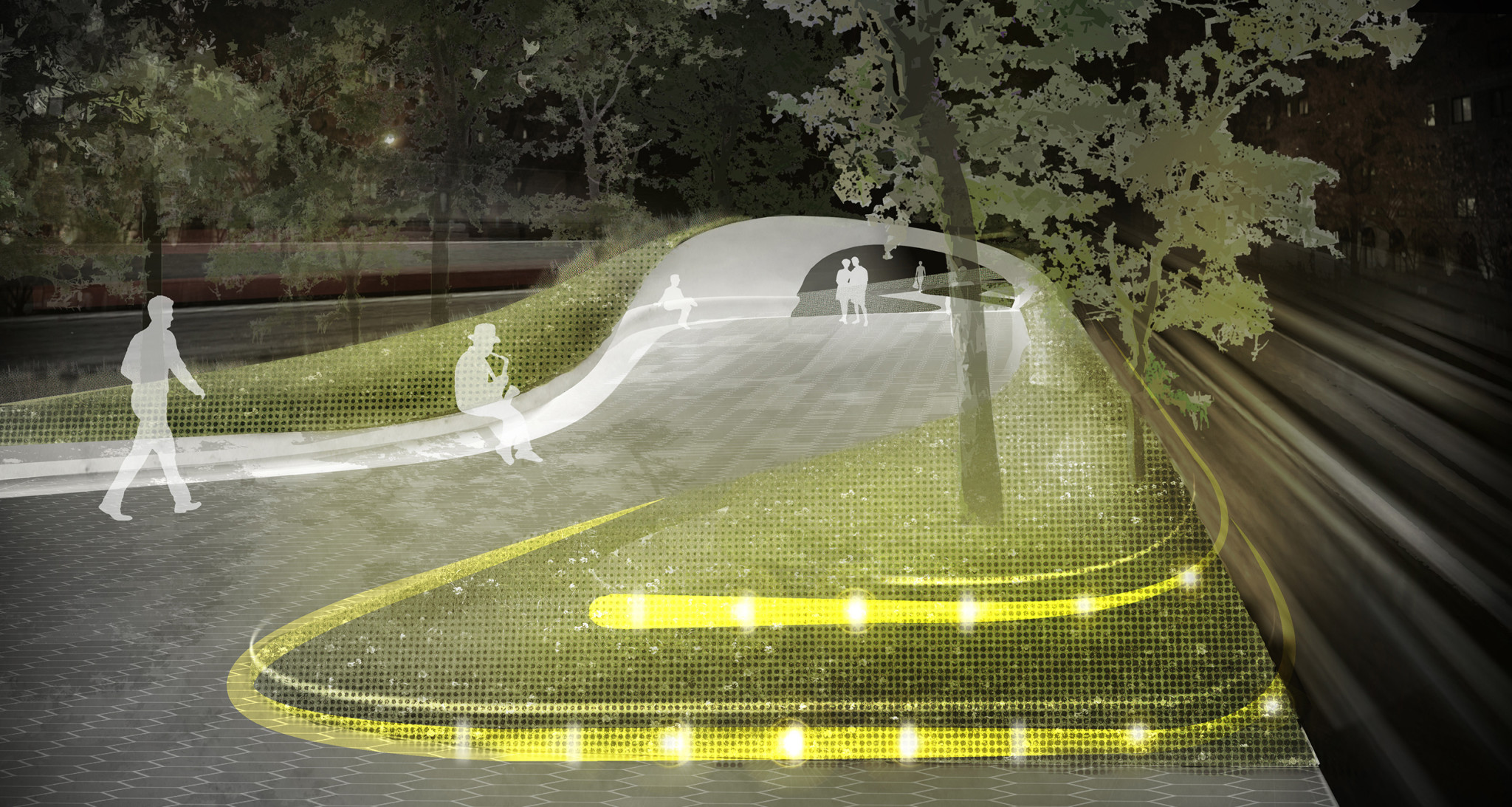
Editor’s Note: Check out our review of Diana Balmori’s recent book on the recent integration of architecture and landscape practices, Groundwork. –DM
Our understanding of nature has changed radically. Our ideas about urbanism must catch up. By rewriting the city (a semantic departure from “planning”), we will jar the public to this major scientific and philosophical shift in the interaction of nature and the city.
Driven by a new understanding of nature as a web of life interdependent with society, we have begun to transform these interactions. Instead of city spaces on one side and parks on the other, separate and fenced apart, we aspire to the mutual regulation of nature and city across porous edges. Instead of humans, plants, and animals, all in their separate boxes as distinct categories, we recognize an interweaving of multiple characters at various scales.
Transience is no longer an obstacle to be engineered away; we now embrace it as a tactic for change. Infrastructure is no longer an afterthought, dropped in place after a master plan has been designed; we now face the engineering of public works by mirroring living systems. And rather than remaining preoccupied with only a few aspects of nature or the city, and ignoring the rest, we consider them all to understand how they may be transformed.
Our projects in Sejong, Korea, and the Broadway Mall in New York City show how this new approach to landscape will revolutionize urban design.
SEJONG GOVERNMENT CITY – SEJONG, KOREA

In 2007, in partnership with Haeahn Architects, we won the international competition for the master plan of the administrative city in Sejong, Korea. It comprises buildings for seven ministry buildings, to be moved from Seoul, an office for the Prime Minister, cultural buildings and schools. It is now under construction, with occupancy of the seven structures to start in September 2012 and to be completed by 2013.
Korean projects typically begin by flattening the terrain, a natural reflex in a country that is 75% mountains. Korean office buildings loom far above the landscape as isolated towers, floating bureaucracies disconnected from the people on the ground.
Our proposal, guided by the principle of “city in nature”, took on these challenges. Our goal was to preserve the two large hills, which bracketed a river, and to uncover the terrain masked by a grid of highways. We also wished to express a new concept of accessible government, characterized by connections with the people and within itself, by limiting the government buildings to six stories.
Infrastructure is no longer an afterthought, dropped in place after a master plan has been designed; we now face the engineering of public works by mirroring living systems.
The spine of the project—a continuous roof and public green space linking the seven buildings—reflects both concerns. The shape of the roof responds to the river, and, at only six stories above ground level, it can be reached by ramps as well as elevators and seen from above by the surrounding villages, exemplifying accessibility.
We have introduced natural regulation into the project by overlaying the highway grid with a much looser system of roads for pedestrians, bikes, and slow traffic. We were also able to preserve one hill through the looser system of roads.
To integrate infrastructure as a critical element into our plan, we devised flows and structures to clean and reuse all water on site. Unfortunately, as the site’s energy infrastructure had been determined and partially implemented before the competition, we were unable to execute our ambition for a “Zero City,” a plan to have all energy resources regenerated on site.
Our “city in nature” ambition energizes other design goals, like making government physically and visibly accessible. And we see what can be realized by cultivating unconventional urban surfaces—a roof, as in Sejong—so they become dynamic participants in the urban landscape.
BROADWAY MALL – NEW YORK CITY, USA

The Broadway Mall project was the result of a request by the Broadway Mall Association via Design NYC. With Joel Sanders Architect, we determined that the Mall, stretching from 60th to 168th streets, could be much more than a mere median, amalgamating 100 separate block segments. Instead, we re-envision it as a thriving ecological corridor for New York.
We embrace the influence of the surrounding traffic: in our design, the drafts produced by vehicle movements power windmills on the retaining walls of each block, producing electricity to light the entire mall (Oberholzer turbines). And we have designed at multiple scales to make this eco-corridor function at all levels, combining a skyway for insects and birds with a small mammal path traversing under each cross street, and a continuous public walkway.
Finally, instead of submitting to a planning and funding process of one or more decades, we’ve devised temporary interventions as a tactic to get moving immediately. We have focused our initial effort on a two-block stretch. This provides a way to begin today, so that ideas can be observed, criticized, and evolved – the kind of dance with nature needed as we enter a new urban era.
The Broadway Mall concept can be applied to countless medians, poor Cinderellas of public space, left in most cases as windshield landscapes (e.g. Park Avenue). In many cities, not just New York, they are spines waiting to be knit into a larger whole.
From Korea, the “city in nature” idea serves other design goals such as making government physically and visually accessible. We can see also that cultivated urban surfaces can become activators of an urban landscape.
This is a beginning. The “city in nature” will be a source of revolutionary change on how a city operates, and for whom. It will be a bricolage of living things under constant change, retaining old parts but endowing them with new functions.