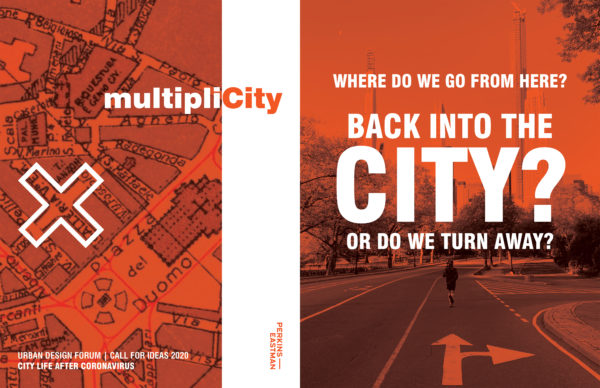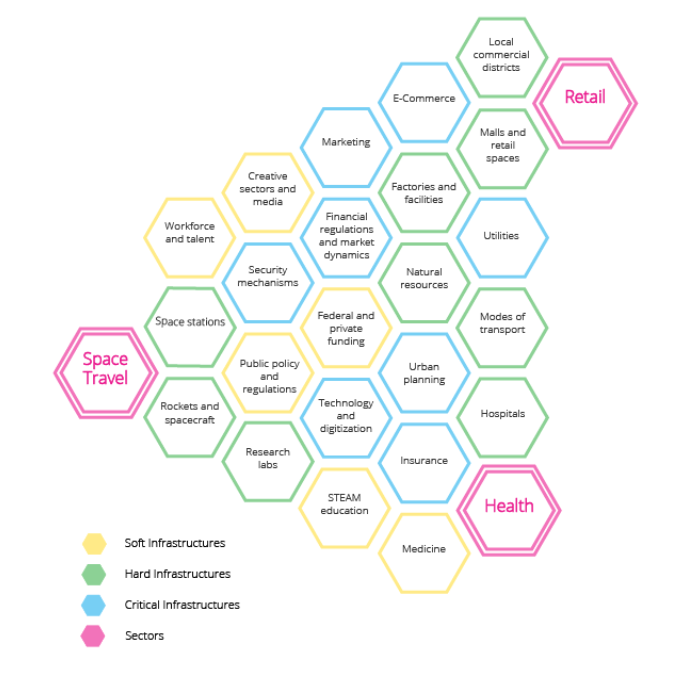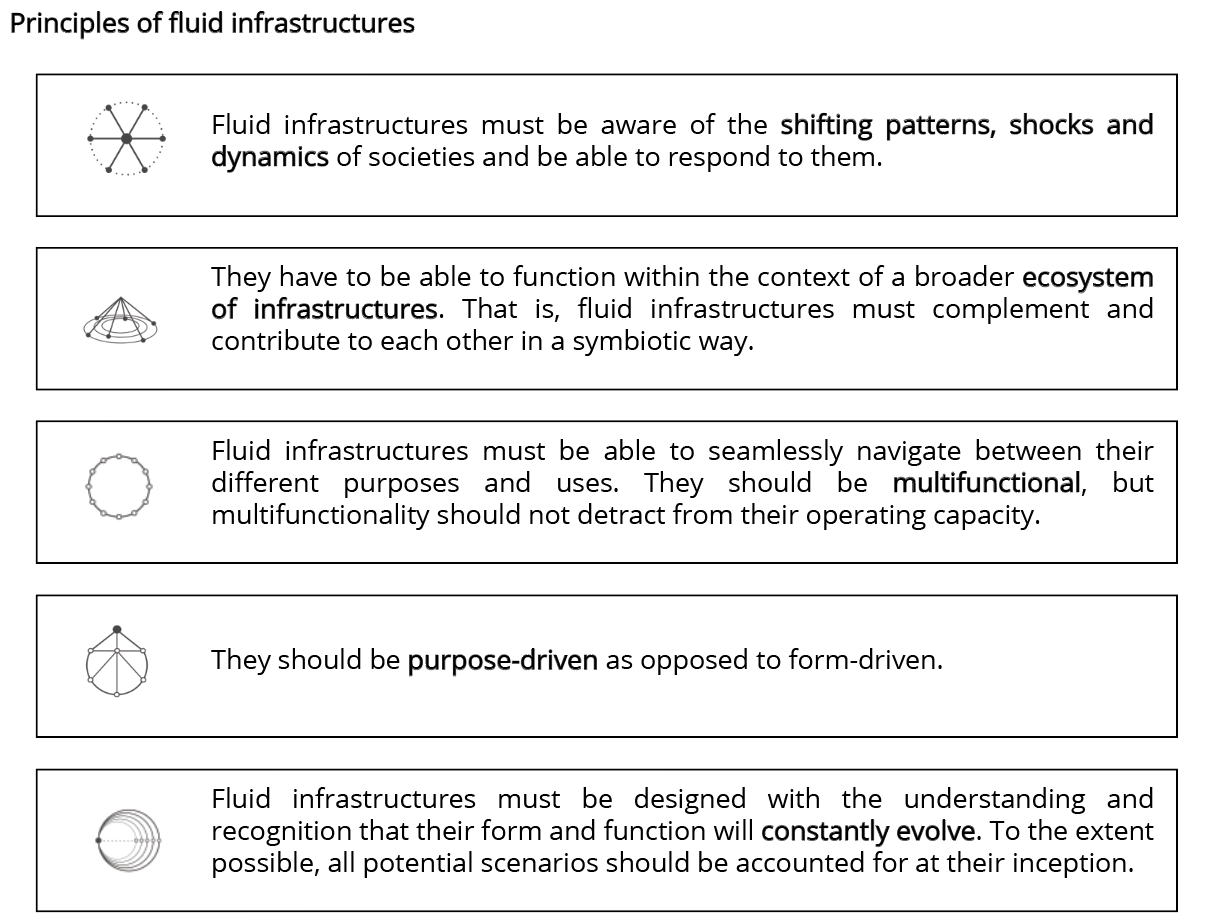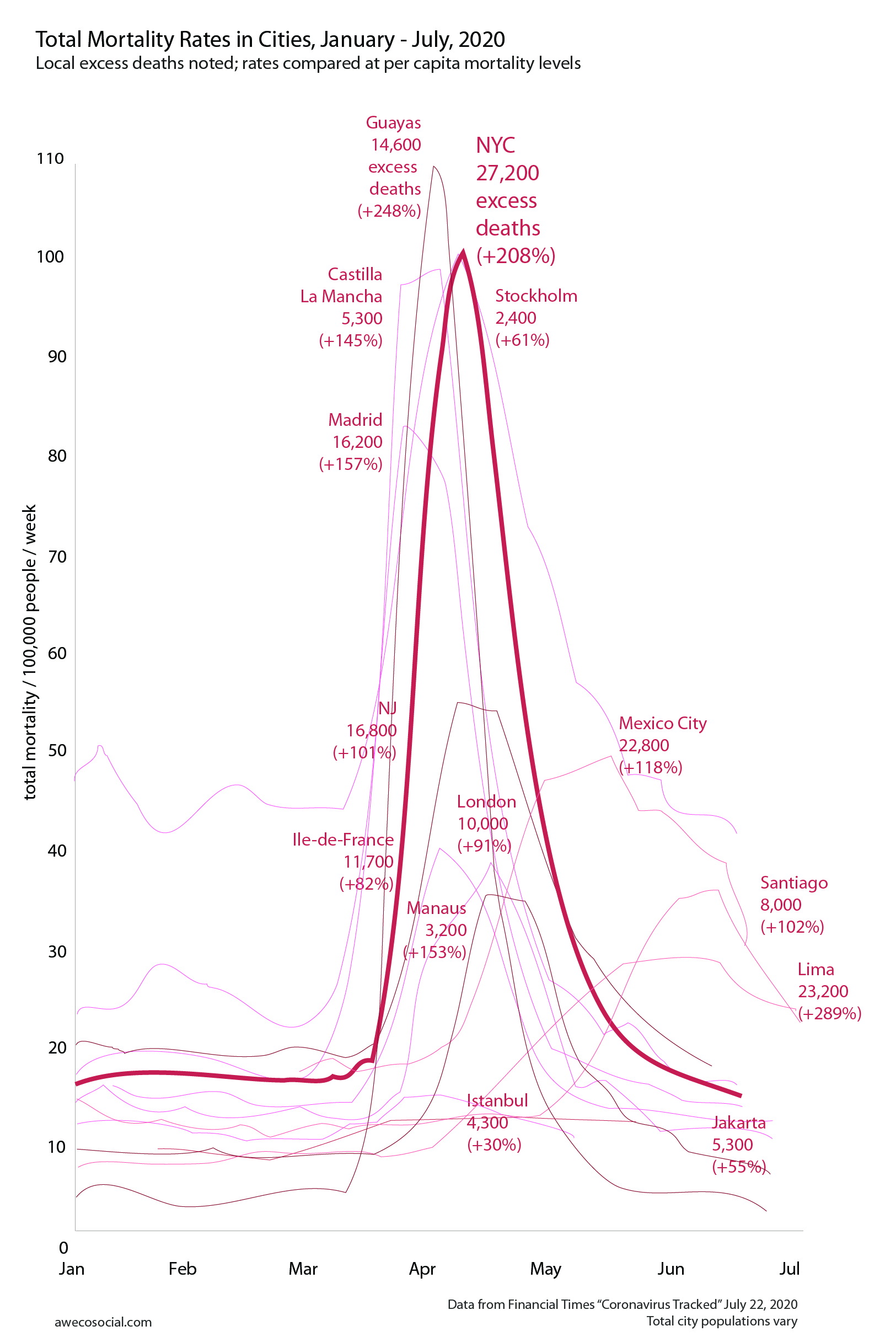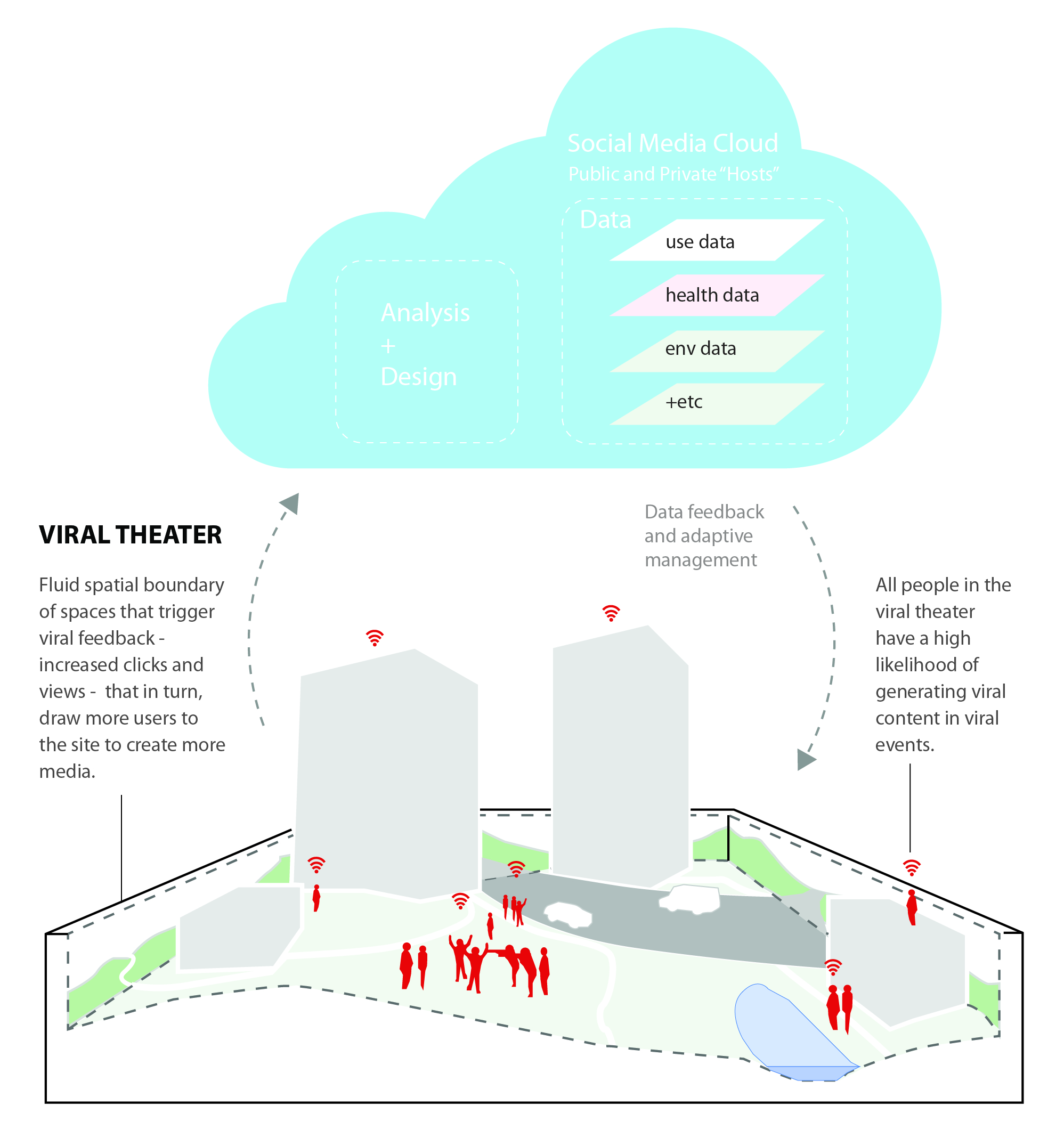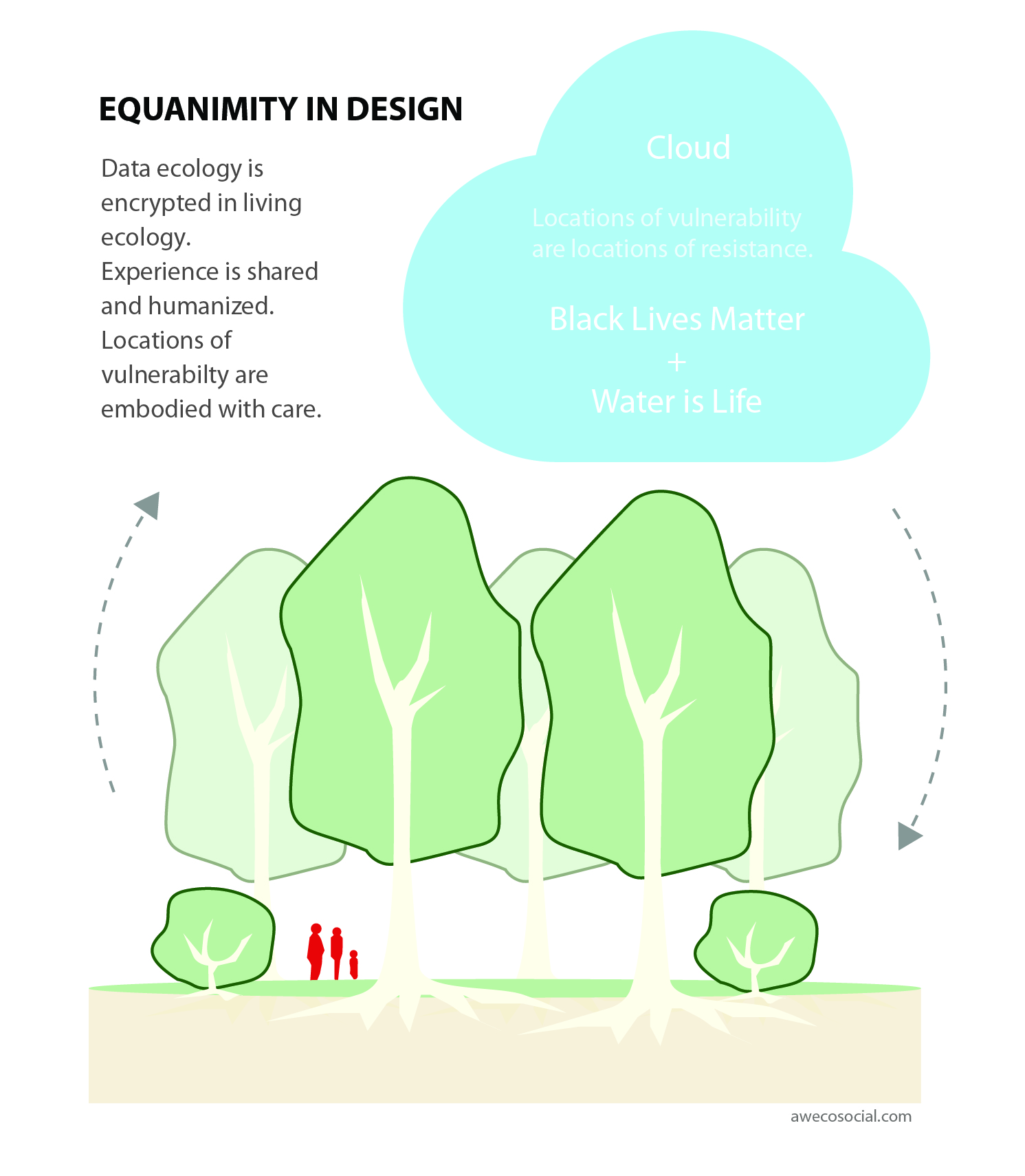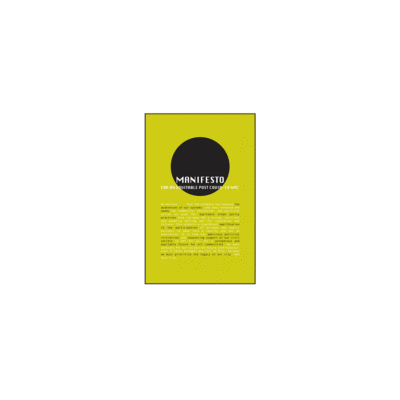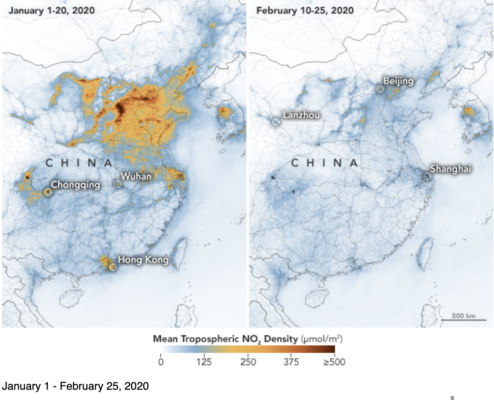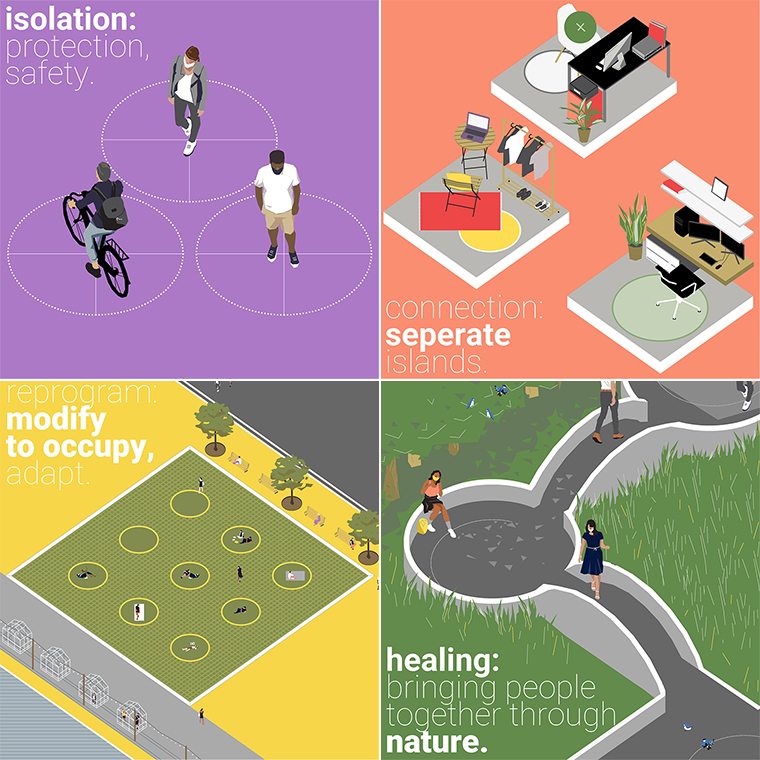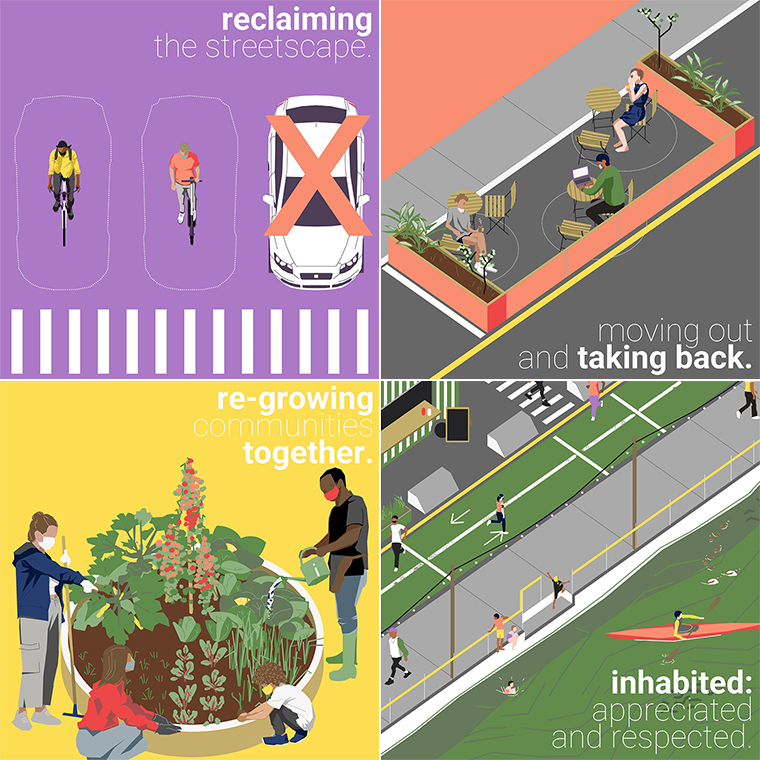The pandemic has brought to light several structural issues that cities are quickly trying to respond to. Are these reactionary design and policy plans effective for long term recovery? These thought provoking proposals advocate for a reimagining of what a city is and propose alternative ways for creating a resilient built environment. From making city infrastructures more flexible through design, to using Madison Square Park as a test site for recalibrating NYC post-pandemic, these submissions encourage an interdisciplinary approach to recovery. Scroll to read all 7 proposals.
MultipliCity: Creating Resiliency Through Design
Expanding the Post-COVID Design Narrative
Design with Viral Events
Responses Continued ↓
Rethinking Urban Policy as Pandemic Recovery by Rose Florian Rodríguez and Jose Pablo Fuentes Rojas
Envisioning a Recovery That Can Shape New and Urgent Action to Slow Climate Change by Jennifer Pehr
Redesigning Togetherness: Reflections and Predictions for Cities
by Daniel Vasini and Jack Oliver Petch
In response to the Covid-19 pandemic, the Urban Design Forum launched City Life After Coronavirus, a digital program convening Fellows and international experts to document global responses to the current crisis and to strategize a road to recovery for New York City. In April, we released a Call for Ideas to our network soliciting a broad range of submissions that envision how urban planning and design should change in the wake of Covid-19 as we strive to build a more just city for all New Yorkers. We are featuring some of the most compelling ideas in a series of reflections and proposals about diverse topics like education, community engagement, and mobility. Explore the full Gallery of Urban Ideas here.
MultipliCity: Creating Resiliency Through Design
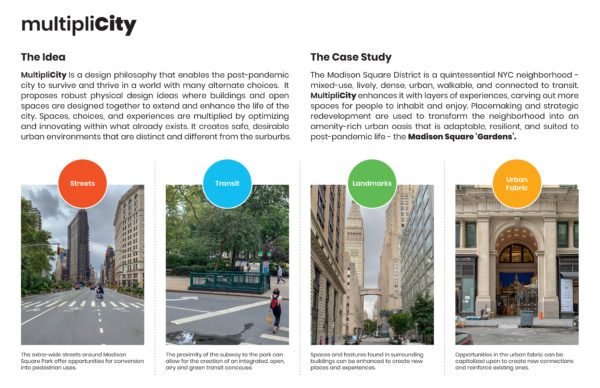
The Madison Square Park neighborhood offers opportunities for transformation and is a testing ground for the ideas of multipliCity.
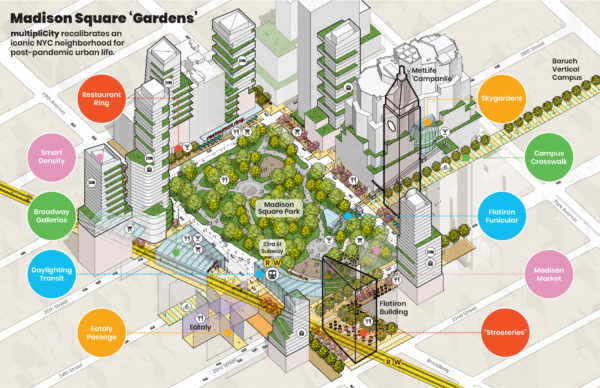
MultipliCity is a design philosophy that embraces the growth and evolution of the city as a response to post-pandemic life. MultipliCity channels the energy of a growing, changing city into creating a more resilient and desirable way of urban life.
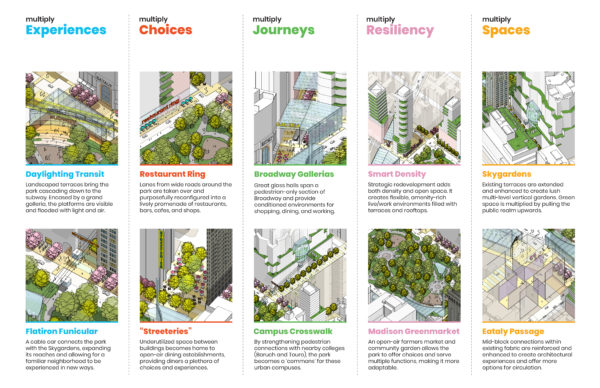
MultipliCity enhances neighborhoods with layers of experiences and creates more spaces for people to inhabit.
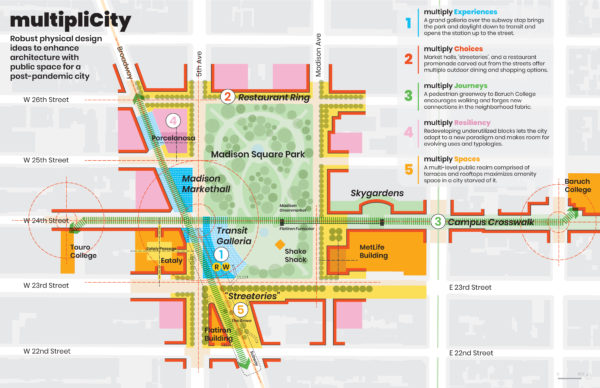
Through placemaking and strategic redevelopment, MultipliCity allows people in dense urban areas to have more access to public space.
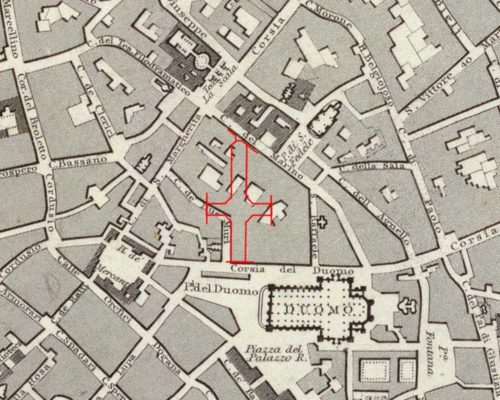
Giuseppe Mengoni’s addition of the Vittorio Emmanuel II Galleria is a stellar example of existing urban fabric being extended, enhanced, and enriched through careful insertions.
The pandemic has left us questioning density and considering alternatives.
We live in a world with unprecedented choice. We have greater options for mobility and communication, we have advanced systems that enable us to work and play from anywhere. We have greater access to goods and services than ever before without having to leave our homes. The pandemic has further precipitated an acceleration of the infrastructures that make these choices possible.
The world has changed, and technology has offered us the choice of whether we wish to return to the city. How can the post-pandemic city compete? How can it survive and thrive in a world with many alternate choices?
multipliCity is the design approach for an adaptable and resilient city. It proposes robust physical design ideas for the city, where buildings and spaces are designed together to extend and enhance the life of the city.
- It offers complete, safe, convenient, and one-of-a-kind experiences that are distinct and different from the suburbs.
- It builds resiliency, adaptability, redundancy, and flexibility into the DNA of its fabric.
- It extends, enhances, enriches, and updates the public realm to reflect our new realities and lifestyles.
- It provides an architecture that delights and stimulates the soul.
- It unifies buildings and spaces into a cohesive urban realm for maximum impact.
- It designs and curates journeys that are as important as the destinations.

3. Well-designed cities are timeless; today, the bones of Milan’s renaissance-era urban fabric make for a wonderful public realm filled with options for living, working, dining, shopping, gathering, and admiring the city. The Great Public Square is the full realization of a design viewpoint where buildings and spaces that are inextricably linked.
Multiply Experiences
Cities are experienced as a continuum – full and empty, at different times and in different seasons, in stillness and in chaos, through booms, recessions, celebrations, and crises – and everywhere in between. They are experienced as a collective that is greater than the sum of their buildings, streets, and public spaces.
Cities must be purposefully designed to fully integrate architecture with the public realm. One cannot exist without the other. At a time when urban density is under assault, the model of the city will survive only if it accommodates, adapts, and most of all, delights.
The neighborhood is the microcosm of the city. Multiplying the experience of the city through all its neighborhoods is the most equitable way for each citizen to partake in it.
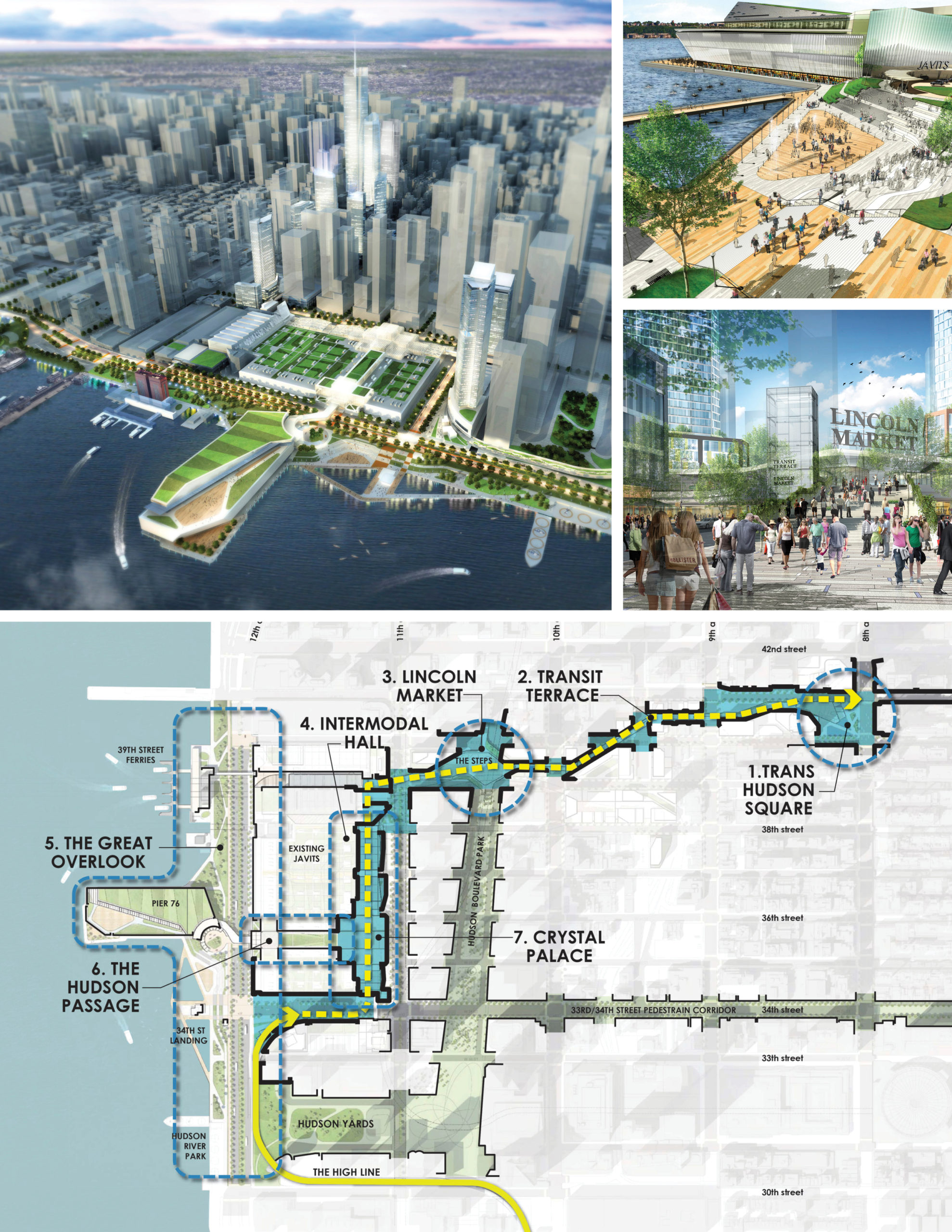
Perkins Eastman’s proposal for the Port Authority Bus Terminal re-purposes the Javits Center into a multi-modal facility for New York City. Working creatively within the constraints of an inherited city will ensure that it is able to adapt and move forward with the times.
Multiply Resiliency
Redundancy is resiliency. Cities must be embedded with fail-safe mechanisms that allow them to operate in more ways than one.
The city must be designed to be nimble. If public transit poses risks, citizens must be able to walk or bicycle to their workplaces. If the physical office become obsolete, downtowns must be able to convert to other functions. If open space falls short of social distancing demands, streets must become an extension of the public realm. If food supply chains are disrupted, green space must double up as urban farmland.
Duplicating these infrastructures of resiliency across the entire city is the surest way to ensure its sustainability and survival.
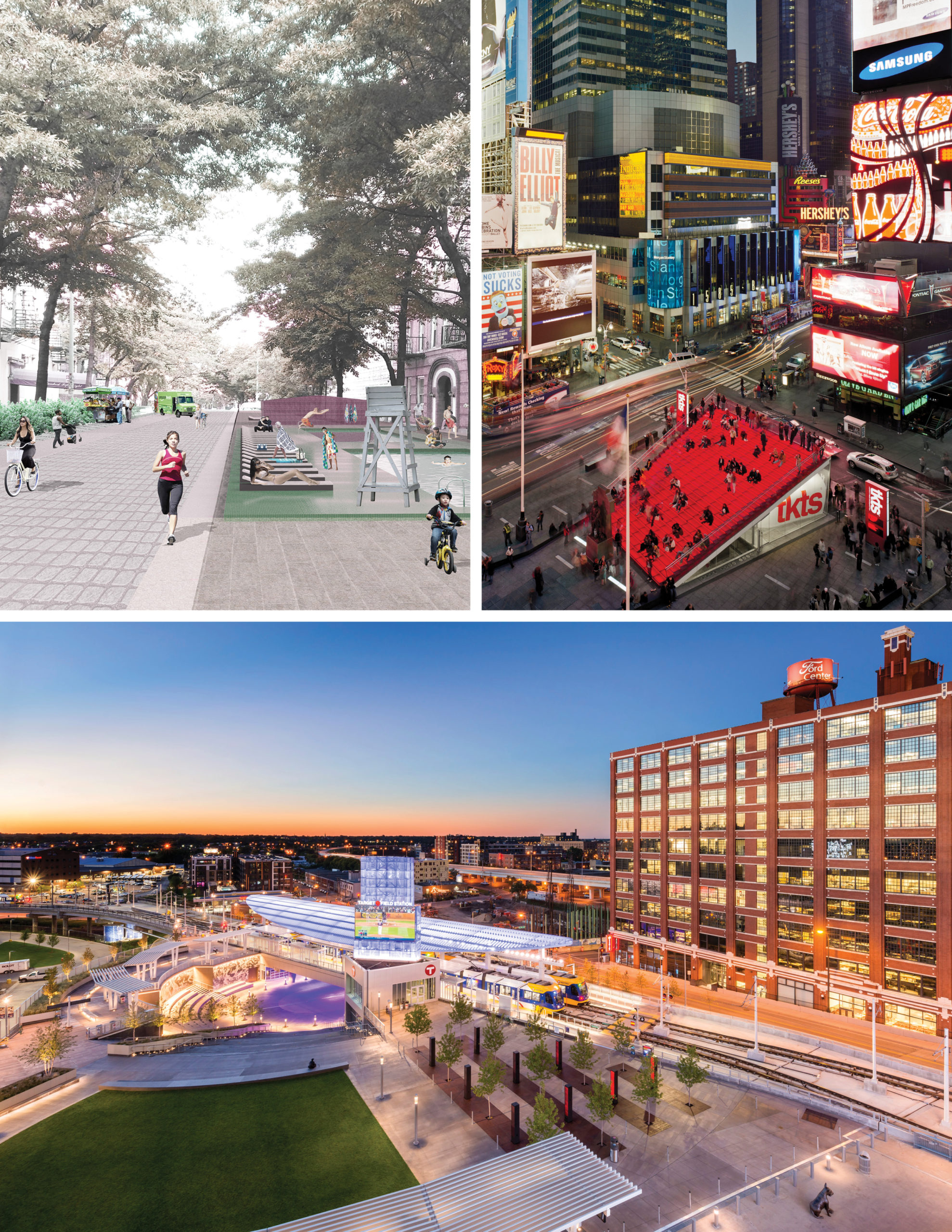
A proposal from Perkins Eastman’s annual Public Realm Scholarship reclaims New York City’s streets for its people. Perkins Eastman’s designs for the TKTS booth in Manhattan and Target Field Station in Minneapolis take this to the next level, demonstrating an overt and purposeful attitude towards the integration of open space and buildings.
Multiply Open Space
Streets are the lowest hanging fruit in conjuring up extra open space in a post-pandemic world. Many cities, including New York, are temporarily opening up more and more of their streets to pedestrians. This is only the first step.
From boulevards to promenades, streets have had a long history of functioning as platforms for appreciating the city’s architecture and conducting public life. It was only America’s rapid embrace of the automobile that saw the street regress into a mere conduit for car-centric transportation.
The contemporary street must be redefined as not just infrastructure, but architecture. It must be designed richly, with purpose. It must be tightly integrated with all that flanks it. And it must then be propagated across the city in this renewed and equitable format for the benefit and enjoyment of all.

Perkins Eastman’s The Wharf in Washington DC puts the human experience at the forefront of design. Streets, buildings, and programming work together to create a complete and richly varied neighborhood.
Multiply Places
In many dense cities such as New York, people lack access to private open space in the form of patios, balconies, and backyards. The city then becomes an extension of one’s domestic space – it is what we rely on to unwind, socialize, entertain, and increasingly, to work.
The public realm as an extension of one’s own backyard, or lack thereof, is not a new concept. The Dutch term woonerf, or shared street, literally translates to residential (woon) property (erf).
This pandemic has underscored the limitations of centralized open spaces. For the city to become a truly democratic extension of the domestic, its public realm must be decentralized, multiplied, and brought within reach of every home in every neighborhood.
Multiply Journeys

The shared promenade at Perkins Eastman’s The Wharf in Washington DC is not just a linear park; it represents streets and spaces where the journey is just as important as the destination. It is a way for people to inhabit the city.
The resurgence of pedestrian space in cities is central to making them more desirable.
Suburban life is all about the destination. The journey itself is of no interest and is designed to be as short as possible. The city, by contrast, offers an opportunity for the journey to take center stage. The acts of strolling and walking allow us to forge appreciation for and connect with the architecture of our cities.
The promenade (or the trail, the esplanade, the mall, the processional walk) is critical to the activation of the city. It allows for the vantage point of the observer to constantly change, which is essential to experiencing great architecture. It must be revived and thought of as both a physical space and purposeful activity, where the goal is the journey itself and not the destination.
The promenade is not just a way to reduce conflict between cars and pedestrians – it is a reminder of the strong design link between buildings and public place. It is the center of a specific design viewpoint that is based upon the human experience.
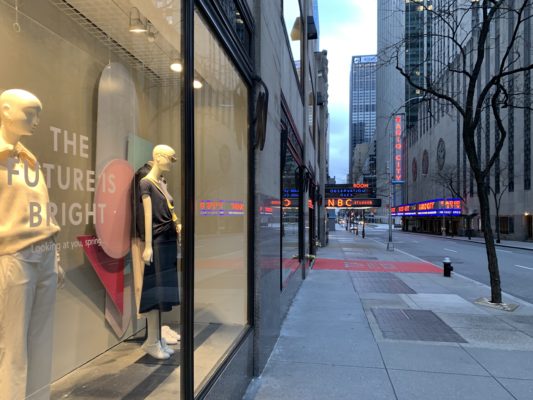 The empty city has provided us with an unprecedented opportunity to examine the architecture and elements that make up great places.
The empty city has provided us with an unprecedented opportunity to examine the architecture and elements that make up great places.
In order to convince people that the city is still a worthwhile model, its architecture must excite and stimulate. Its pedestrian realm must take the public through an itinerary and inventory of spaces that are choreographed to provide choice, comfort, flexibility, and connectedness. Its public spaces must enable people to safely socialize, communicate, and showcase their culture. They must command views and provide opportunities to pause and reflect.
It must be updated to become more resilient. It must accommodate, adapt, and succeed under a myriad of circumstances. Pandemics of the past have transformed the trajectory of cities, often for the better. This is not a setback. This is an opportunity to recalibrate the city and bring it in line, through design and policy, with the demands of a changed world.
Founded in 1981 in New York City, Perkins Eastman is a global architecture firm that has grown to include 1,000 employees working out of a combined 17 interdisciplinary offices around the world. From education and healthcare to mixed-use and transit-oriented developments, we design for a sustainable and resilient future, and to enhance the human experience through the built environment.
Expanding the Post-COVID Design Narrative
Since the start of Covid-19 lockdown and the 6-foot social distancing guidelines that came with it, there has been a lot of discussion within architecture and urban design communities about how it should respond. Some of us are rushing into rethinking our existing space planning conventions to permanently accommodate the 6-foot distance between people in public; we’ve seen the proposed redesign of New York City sidewalks; others are looking at how to interact with each other within a ‘safe distance’ in everyday environments, from doctor’s waiting rooms to museums.
I find the sudden urge, the solely reactionary response to society’s fear with these measures, both unrealistic and wasteful. It prevents us from being proactive and looking at the bigger picture. How do we rethink our cities, in order to respond to the unexpected and unknown disasters still to come?
A few things are clear: We will certainly have to respond to disasters more often than ever, whether due to climate change or globalization. And by now, we also know that in order to protect our earth, by being more resourceful and sustainable, we need to live in dense urban environments. Lastly, humans need to be social; we thrive on interaction.
Rather than providing short-sighted solutions as a response to each individual disaster, we need to look at our cities in a more holistic way and be progressive in our thinking. We have to reexamine our overall building zoning system, how we use our existing infrastructure, the supply chain, our production network and consumption culture, and the relationship of our cities to other cities and regions, close and far.
The Covid-19 pandemic revealed several important shortcomings in our system. Our current health care infrastructure was not ready to respond to a sudden peak of emergency cases. The situation overwhelmed our medical system and pushed it to the verge of collapse. We are now realizing that our supply chain and production and distribution systems are outdated. We are still using old zoning regulations for our city that don’t allow any flexibility for the use of existing building stock and infrastructure. As a result, we are very slow or often unable to respond to catastrophes.
Finally, we have realized how fragile our democracy has become. Around the time of the 2016 elections and afterwards, we witnessed the limits of the Internet’s transparency; its horizontality and so-called ‘non-hierarchical’ and ‘non-mediated’ structure, as well as its threat to elements of democracy. We have realized the echo chambers that we have all been living in; the noise of mainstream media coverage, sensationalized storytelling and social media feeds that reverberate within closed systems.
Now, in isolation due to Covid-19, we are bound to work and we depend on our basic necessities, but we are also learning to socialize, to share, to support, to have empathy, and to be intimate, through the digital world, where the walls of the echo chambers have thickened. Wearing a mask, a simple act of care for others around us during the biggest global pandemic of our decade, became a divisive political issue.
As we work to resolve this crisis, these shortcomings should provide a roadmap for implementing long-term and forward-looking approaches for design of our cities that will benefit us beyond just the near future.
Agile City
During the current shutdown, some of the most interesting experiments happened on a micro scale. Some clothing manufacturers turn their production into making masks and scrubs. Architecture and design studios with 3D printers, plastic molding machines and laser cutters, quickly turned their model shops into facilities for producing protective face shields, patient isolation hoods and other much-needed medical components for hospitals. A series of restaurants shifted their dining service to delivering food to nearby hospitals, supported by donations from customers.
The cleverness of looking at available resources and temporarily adapting your operations for urgent needs can serve as a model for adjustments on a larger scale. We cannot afford to see our building stock be used only for a certain designated program or use. We cannot afford to be only a library or a museum, a restaurant, a retail store or an architectural office. Although some of the larger institutions do embody multiple programs, they are designed to have a specific, designated program for each space.
We need to be creative in how we adapt already existing technologies, infrastructures and resources to respond to urgent needs as they arise. We need to build spaces that are porous, multifunctional and adaptable. In order to be more resilient, we need to build an agile city.
Dependent City
In 2019, if somebody had told me that I would be on the verge of closing my studio because of a live animal market in China, where wildlife was sold as food, I would have said that it sounded like a bad movie script. Now we know how connected—and thus fragile—we are in this era of globalization. We have also seen how connected we are to each other in our own city and therefore rely on the well-being of our neighbors for our city, our economy, and our livelihood to be resilient.
In New York City, the pandemic has made visible how inequality divides us. Data mapping shows how low-income areas, predominantly home to people of color and immigrant populations, have experienced much higher numbers of critical cases and more losses due to Covid-19 than anywhere else in the city. If we don’t want to overwhelm our medical infrastructure, we need to understand that we are living in a society where we are connected and rely on each other. We cannot continue to live in a city and time where the income inequality is widening and at its highest level in decades.
In the introduction to his book Palaces for People: How Social Infrastructure Can Help Fight Inequality, Polarization and the Decline of Civic Life (2018), Eric Klinenberg talks about how two different African American neighborhoods in Chicago with the same high rates of poverty, unemployment and violent crimes responded radically different to a deathly heat wave during the summer of 1995. One neighborhood had three deaths while the other counted 33 deaths per 100,000 residents.
The difference between these neighborhoods was the strength or lack of social infrastructure; the physical places and organizations that support and form the community and shape the way people interact. In the last two decades, new public space developments in New York City are characterized by public-private partnerships and initiated in areas where private real estate developers have a particular stake and interest.
As a result, a majority of low-income neighborhoods lack the proper public and civic spaces that provide a good social infrastructure. In order to be more resilient, we need to realize that we cannot leave anyone behind in favor of our own prosperity.
Participatory City
Every day at 7pm, we go out to our balconies or windows to clap together to show our gratitude to medical workers or sing along to iconic New York songs, collective but individual. We are experiencing a new phenomenon where we are collective and participatory but physically distant. Covid-19 has dissociated the experience of collective and participatory from proximity in public space.
In his book The Structural Transformation of the Public Sphere (1962), German philosopher and sociologist Jürgen Habermas defined the public sphere as the space between the state and the society, where public opinion is formed. Physical public space is a very important facet, if not the foundation, of this idea of the public sphere, but social media has emerged as another primary platform, shaped by the state and corporations that stand against individuals participating in open discussions and particularly against a critique of society.
Within our echo chambers, social media was offered as an illusion for open discussion, but in reality, we are merely encouraged to collect and disseminate images and superficial information, decreasing the space for production of substantial knowledge and meaning. The realm of social media and other digital platforms in general prevents people from engaging with each other in complex ways. The recent limitations on physical public spaces, while a temporary measure and for valid medical reasons, keeps us from personal interaction, participation, and collective action.
Once we come out of shelter-in place, the idea of constantly being 6 feet away from people, afraid to talk or interact in public space, risks being a major threat to our democracy. We need to understand the importance and power of open architecture, a physical space that provides the social infrastructure necessary to promote social exchange, conversation and the production of knowledge. More than ever, our civic spaces should be designed to be participatory that requires proximity in order to perform as a welcome antidote to the echo-chamber of the Internet.
The question we, as architects and urban planners, should ask is: How do we continue to keep proximity and full engagement in public life a primary facet of our civic spaces, and how can we even encourage such interaction by design while still ensuring public health and safety? Engaging fully in and with our city is not an option; it should always be the priority if we want our democracy to survive.
We will continue to face different challenges; not only medical but financial, political, environmental, and so on. To focus our design efforts only on an arbitrary measure of distance will only weaken the power of our cities. Instead, our resources should be focused on how to transform our social and physical infrastructures, so that our cities are more resilient.
Fluid Infrastructures: Building Societies in the 21st Century
In both concept and design, infrastructures are usually considered as rigid and static, but Covid-19 has revealed that infrastructures have the potential to be malleable and can adjust to new needs and circumstances. Pop-up hospitals appearing in Central Park and online platforms replacing classrooms, offices, and concert halls have challenged our assumptions about how infrastructures can and should function. Yet these same circumstances have also revealed striking discrepancies in access and resources, all of which dictate how seamless and just the necessary adjustments have been.
How we have responded to the pandemic points to why all elements of society building in the 21st century should embrace adaptability and flexibility. In looking to address ‘new normals’ and remedy resulting inequities, Coda Societies considers fluidity as an appropriate framework to approach the design and function of infrastructures.
For clarity, we outline three categories of infrastructures:
Soft infrastructures are foundational. They are the intangible mechanisms needed to maintain a functioning society, such as health care, education, and government systems.
Hard infrastructures are material. They are the physical tools of society building, such as roads, parks, and oil refineries.
Critical infrastructures are functional. They are the conduits through which other infrastructures are designed and disseminated, such as telecommunication, urban planning and energy.
The infographic above maps a number of soft, hard and critical infrastructures and highlights the ways in which they link together three different sectors that have seemingly nothing in common: health, space travel, and retail. While the list of infrastructures that are highlighted is not exhaustive or hierarchical, we wanted to illustrate that they are interdependent and the means that link sectors together.
A fluid approach to infrastructure design builds on the symbiosis between soft, critical, and hard infrastructures to optimize outcomes and ensure they are calibrated to changing environments.
For infrastructures to be fluid, they have to meet the following criteria:
Fluid infrastructures must be designed with the understanding and recognition that their form and function will constantly evolve. To the extent possible, all potential scenarios should be accounted for at their inception.
Societies are inherently fluid – in constant flux. Ongoing environmental occurrences, demographic shifts, migratory trends and technological innovations, for example, have always been the motors of societal evolution. Globalization has merely accelerated this process. Looking to the United States, even the social contract, “the American Dream,” and its promise of rags to riches, is anchored in fluidity. At the personal level, individuals are increasingly comfortable with identifying as “fluid” both in terms of their gender and sexuality. Simply put, ideas, values, needs, identities and realities are constantly morphing.
Societies are assessed on their capacity to ensure their members’ well being, and infrastructures need to adapt to multiple circumstances to deliver the necessary services. So how can infrastructures incorporate this dynamic into their design so as to ensure they best fulfill their purpose?
These principles of fluid infrastructures manifest in three main ways.
Fluid infrastructures are interconnected and complementary to other elements of an ecosystem:
Once the murder capital of the world, Medellin, Colombia, is now home to a compelling example of fluid infrastructure. A system of outdoor escalators was built into the hills to address security concerns and connect these excluded neighbourhoods to the city center. As a result, residents from the hills were provided with greater mobility and access, facilitating their integration into Medellin’s ecosystem. The escalators exemplify fluid infrastructures by nature of their active inclusion of society members into city life. While occupying very little space, they fit perfectly into the natural typology, respond to a need, and complement other infrastructures, such as the subway system.
Fluid infrastructures are responsive and adaptive to their users:
As part of New York City’s 2017 affordable housing plan, HNY2.0, architecture firms utilized modular construction to provide low-income housing in previously uninhabited spaces. This initiative embraced the constraints of New York’s grid to better serve the City’s housing insecure populations – it re-examined pre-existing spaces to address pressing needs. This approach exemplifies how structures intended to endure long periods of time can in fact be fluid when adaptability and multifunctionality are core considerations in their design. This project also highlights how fluidity facilitates incorporating changing social dynamics into design; the user-centered ethos was intentional about not exacerbating unintended social consequences that can result from housing policies, such as segregation, displacement, and overcrowding. Applying a fluidity-lense to large scale place making provides answers for how we design post-Covid.
Fluid infrastructures are purpose-driven as opposed to form-driven:
Fluidity can and should shape all varieties of design and infrastructure, regardless of scale. Take, for example, malls. Retail spaces have typically been designed for the primary purpose of housing stores and facilitating consumption. Yet, at the core of this functional design are a couple of key values: economic vitality, of course, along with the genuine appreciation for human interaction and gathering. Now, with the indoor transmission of Covid-19, fewer people are physically going to malls, and store fronts face sharp pressure from the shift to online shopping.
While these spaces might not be able to serve their intended use, if re-designed with fluidity, they could still realize their purpose as places for humanity. A mall could quickly adapt to serve as a hospital, temporary office space, distancing-conscious public place, distribution center, or venue for creatives. That way, the mall might change its form, but would still fulfill its original purpose as an engine of economic vitality and space for human interaction.
A fluid approach to infrastructure design should not be employed just to react to shocks, but rather to proactively inform all of society building. Covid-19 has certainly prompted unprecedented changes, but is just one of the many crises we are likely to experience in the near future. Coda Societies sees the constant reframing and rethinking that comes with fluidity as key to ensuring that society building is an exercise in proactivity, and not simply reactivity. Ultimately, fluid design will facilitate the active incorporation of diverse voices, needs and perspectives – bringing us closer to a truly inclusive society, and informing this process in the most effective way.
Design with Viral Events
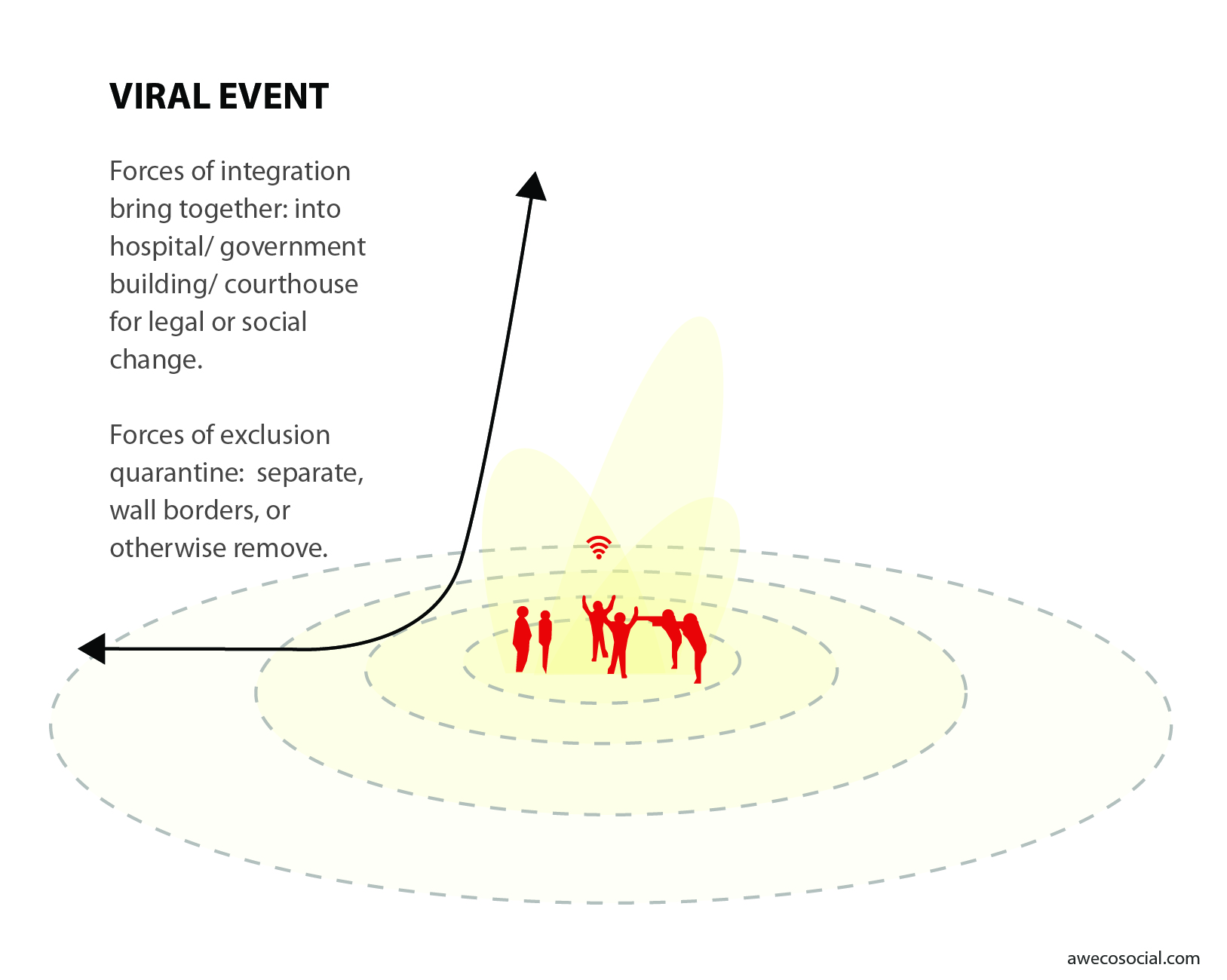
Forces at play during a viral event: Vertical forces bring about greater integration into existing hierarchy in places such as hospitals, police stations, and government buildings. Horizontal forces push people to either stay put or leave, creating centripetal/ centrifugal forces around viral events.
Since the onset of COVID-19, viral media has resonated with far-reaching consequences in the USA. We have watched videos of patients and doctors suffering from this horrifying disease, videos of people who broke quarantine admitting the guilt and responsibility of contracting and spreading the virus, and videos of violent use of force on innocent people: the murder of George Floyd, the manic threatened arrest of a black birder in a park, the public beating of an old man by police and enforcers, and attacks by masked weapon wielding “federal agents” on the young and old. These viral videos are moments in which the dynamics in our society are forced into the open, and embodied in physical confrontation. They become viral events – place based phenomena that resonate across social media.
These dynamics have long existed, epidemiologically embodied in marginalized populations.1 Relationships between the state and marginalized populations create a psychosocial setting in which we are often “set up to fail,” “problematized,” and “damned if we do and damned if we don’t.”2 In this context, simply going about daily life puts us at risk of becoming subjects of abuse. Equanimity of mind is cultivated here to allow us the mental and physical space to persevere and flourish in this context.
The infrastructure of social media plays out on the bodies of vulnerable populations within these power relationships, and is quickly becoming a tool of national political agenda.3 Forces of integration and exclusion flash in each powerful happening and resonate as viral events with implications at a national scale. Agencies are designing political outcomes by choreographing these viral events. Designers should consider how to create settings and viral events that minimize exclusion and maximize integration.
Infrastructure of Viral events
Viral events follow a pattern that leads to particular outcomes at scale:
- Public awareness of real structural risks, such as the actual SARS-CoV-2 virus are “virally” heightened by social media.
- As individuals and communities fail to heed dictates they become the site of vulnerability and embodied health risk.
- As people fall victim to these health risks, their stories of infringement, failure, and comeuppance are amplified by viral social media and the result is intensified public awareness of risk and need to follow dictates.
- As victims are framed as perpetrators they increasingly lose their ability to choose where they go or how they live and their rights are increasingly surrendered to overseers.
- In the confusion that follows, agencies implement designs of new social and material order by drawing boundaries of biopolitical risk and stigma.
The events play out in spaces by way of simultaneous forces of integration and exclusion, vertical and horizontal. Vertical forces bring about greater integration into existing hierarchy in places such as hospitals, police stations, and government buildings. Here there are arrests, but also peaceful protest for legislative change. Vertical forces create change within the existing system.
Horizontal forces push people to either stay put or leave, creating centripetal/ centrifugal forces around viral events. Horizontal forces can best be described as quarantine: closing borders, preventing travel, and increasing deportations. Migrant concentration camps are perhaps clear examples of both vertical and horizontal forces. The context of COVID-19 has triggered increases in these forces in countries around the world.
The murder of George Floyd was both vertical and horizontal in the most ultimate way, resulting in his abduction and continued restraint until complete exclusion – murder – by Chauvin, a man operating as an ostenisble arm of the state.
The feedback loop between the “viral” nature of an event in social media and the contextual power of the state is materialized in “real time:” “Viral” resonance further affects the context, intensifying the potential for similar happenings to occur, spawning more and more viral events. The chain reaction continues until it passes – creating a trajectory of “positive cases” of stigmatized events.
COVID cases appear to reflect this trajectory. As positive cases are identified, more people come forward to be tested, driving up cases, especially in a liberal democracy. Likewise, as more cases of police brutality are highlighted, more people come forward to protest, bringing to light more cases of police brutality.
This is in contrast to a record of total mortality rate over time, which traces the path of the actual SARS CoV-2 virus after the psychosocial viral events. The path of the biological virus is affected by the ability of agencies to actively prevent its spread by way or psychosocial design. See the graph below of actual mortality data in cities around the world.
With greater fluidity and porousness of borders, “viral” events are less likely to be “controlled.” In a more government information dictated economy, the reverse pattern may be found. As more positive cases are identified, people may avoid repercussions, stay inside, and if people seek help at all, their voices may be silenced. This may explain the extremely low or quickly falling trajectory of positive cases of the virus in some countries. With the defunding of the WHO and Trump’s rerouting of information away from the CDC, the United States may be following suit.
If progressives and conservatives demand strong leadership, we may be sowing seeds of potential fascism. The stronger the “fasces,” the greater the control, the quicker the results of containment or elimination of “viral” elements. Ultimately, a regime of this sort controls official data and can claim to have addressed issues of “viral” spread, whether or not the actual structural problem is solved or amplified.
Viral Theaters
Sites of viral destabilization like Hong Kong, Seattle’s CHAZ/CHOP, Minneapolis, Washington DC, and downtown Portland are experiencing both integration and exclusion, with protest, random abductions, detainment, and violent beatings. The purpose of the protest is vertical integration and the creation of structural change.
The concentration camps at the US/Mexico border are sites of vertical and horizontal forces at work; as families are torn apart and adults and children are wrongfully incarcerated. We can expect to see vulnerable populations continue to play pivotal roles subject to both integration or exclusion.
We should be particularly privy to how movements of integration can become exclusion. If a movement for reparations were to become, for instance, a movement for Black equity paid for by a banking and corporate housing subsidy, it may lead to greater exclusion rather than integration as suburbs become increasingly isolated and left behind. There are great cases for reparations, but if we seek financial equity in the currency of a deeply unjust system, we should note the words of Audre Lorde, “the master’s tools will never dismantle the master’s house.”
Corporations are buying foreclosed homes in the suburbs faster than anytime in recent history; this buoys the market, and results in vast stretches of largely unoccupied housing. If there was a government stipulated incentive to sell these homes to Black people, say if African Americans in urban centers were given some kind of voucher for home ownership in the suburbs, the result could be a huge exclusionary movement of the Black community that may ultimately lead to a net financial loss.
Even if there is no reparations and simply a well intentioned movement to increase Black ownership, the result may be a loss. Rates of the virus in urban areas will soon be surpassed by rates of the virus in suburban and rural backwaters. Meanwhile, suburbs have been losing value compared to urban cores.
Home ownership has been less and less a percentage of total wealth compared to civic access, education, all of which can be maintained by living in a vertically integrated virus free urban center. This can be measured by the extremes of wealth inequality in America. 65.1% of Americans own their own home, with, in 2018, a median home value of $217,600. However, the bottom 50% of Americans own only 1.6% of total American’s net worth in 2019.
The fragile commodity character of suburban urban design, its nimby’ist inclination, the movement to create tiny houses to house “the homeless,” the rising cost of government upkeep for suburban areas, and the rise of home sharing apps in the suburbs for cheap home rentals; all work together to create a perfect storm for some suburban collapse. In the coming years, urban core areas may be largely accountable zones where contact tracing and “in real life” person to person interaction are the norm, while the suburbs may be increasingly limited to isolation and app facilitated digital work and play.
Selling unoccupied glut housing stock en masse in the suburbs would likely lower value over all, as more housing would suddenly be on the market. Not to mention it may instigate “white flight” from these areas. The result would almost certainly be a scheme of the likes of “block busting” in the 1960s, when banks bought houses in urban ghettos and re-sold a high priced “American Dream” to African Americans. After a few years of outsourcing and massive loss of jobs in these areas (already it sounds familiar); the result was foreclosures, with more houses than buyers available in local markets.
The result was a decrease in already low home values, more foreclosures, greater polarization of races as incoming African Americans were blamed with nation-wide trends, and the infamous “urban blight” of the 70s, 80s began. In the 1960s, the group to benefit most from these sales were the banks; history stands to repeat.
Choreography of Viral Events
The material design of urban spaces affects the outcome of viral events; but also increasingly, the choreography of elements within urban spaces is affecting viral events. The placement of inflammatory objects, the creation of barriers and non-access zones, and the deployment of participating parties tactically affect the outcomes of viral events. Designing with viral events is a “user experience” design process complete with measurable online tallies – clicks, views, etc.
This user experience design is beyond the screen, however, and fully embodied in physical spaces. It’s a terrifying convergence of conspiracy-esque theories of America-as-simulated-hyper-real world; online “multiplayer user dungeons,” the likes of which the military has been involved in since the 1970s; online gaming worlds like “World of Warcraft” and actual urban spaces used by a diversity of people in day to day life.
The wars of the 2000s and 2010s; so focused on producing political brownie points while being conducted largely by soldiers commanding drones with joysticks, have been transferred from the cities of Afghanistan/Iraq/Colombia to the USA. The aim of the “game” is still the same: produce viral events of political valence and consolidate power.
Agonistic moments of encounter in dialectics of opposition are what go most “viral.” Deployment of police or armed guards are inflammatory enough that protesters assemble as much to protest the presence of the guards as the guards assemble to “control” the protesters. The result is likely a use of force – because force is present to use: force appears to be supply driven in this system, like constructing highways or housing: an “induced demand” of opposition. Particularly for this reason, it is unfortunately possible to assemble a design statecraft “toolkit” of viral events:
- Deployment of armed personnel
- Placement of throwable items such as bricks
- Deployment of looters to break open shops
- Creation of no-go zones to bait and control movement
- Placement of objects, explosions, pyrotechnics
- All of this adjacent to inflammatory statues or sites
Giving a green light to particular bands of looters justifies the presence of law enforcement, which intensifies the chance of violent exchange with people who would otherwise be peaceful. As has been documented at Black Lives Matter protests, masked white men have come to peaceful gatherings, break open a door or window to a store, and leave. In many cases it has been barricades of young women of all colors who have been defending local businesses from looters of this kind. Peaceful protesters have gone out of their way to defend police vehicles from being trashed.
The list in the “toolkit” above are all polarizing and inflammatory elements designed to create disarray and lead to martial law. They present the use of force, or threaten force to “overcome” an apparent conflict, and in the process they catalyze violence.
Equanimity in design: Integration without Exclusion
The opposite effect requires a fluid and open field-condition4, something that might be likened to a forest. A forest condition has innumerable small glades, openings for peaceful exchange, as well as vertical and horizontal flow between all parts. The forest-field is not only fairly rhizomatic, it is cryptographic. But we should we wary that when data flow is entirely encrypted in the body, the result may be silencing.
We cannot impose this forest condition; it must grow over the course of generations. With the current end-of-days aesthetic there is a constant push for immediate solutions at hand. To allow the forest condition to flourish requires, by contrast, accepting what we have, looking at the intergenerational structures around us and caring for our context in full complexity. Acceptance means having the courage to respect without the need to justify through use.
Let’s begin at the intersection of the biopolitical and the bioregional: Where are the areas of our cities and countries where people are most at risk for deportation? For illness? Police brutality? Addiction? Abduction? Removal? Incarceration? Murder? Where are areas most at risk for environmental exploitation? Clearcuts? Poisoning air and water? Mining? Fracking? Pipelines? Oil spills? Nuclear waste?
These are often the locations of our most stigmatized neighborhoods, our tent cities and self built housing; our indigenous, out-of-work-migrant, and displaced communities. Acceptance and incremental improvement of life here is far from radical – because these are, in fact, our cultural and spiritual centers. Already in our viral theaters, we have seen millions march on behalf of Black Lives Matter and we are beginning to see a “wall of veterans,” “wall of moms,” and many others stand up against masked, violent, “federal agents.”
Now, more than ever, the social and environmental almost entirely converge. The age of the anthropocene is upon us; we are the environment: the site of our viral events is where we call into being new national and global narratives. These hotspots are the places where it is most courageous to say Water is Life and Black Lives Matter.
Footnotes ↓
1. Krieger, N. ‘Theories for social epidemiology in the 21st century: an ecosocial perspective.’ International Journal of Epidemiology; 30.4, 2001: 668-677.
2. Bateson, G. Steps to an ecology of mind: collected essays in anthropology, psychiatry, evolution, and epistemology. University of Chicago Press, 2000.
3. Waxman, A. ‘Viral Destabilisation: psychosocial design in the era of COVID-19” Salus 2020
4. Allen, Stan. 1999. Points + Lines: Diagrams and Projects for the City. Princeton Architectural Press.
Rethinking Urban Policy as Pandemic Recovery
This entails a significant amplification in the participation of private and public partners to make this a reality and not an aspiration. It is time for ambitious political initiatives and unwavering support of our civil society to bet for us, for a prosperous and equitable future for all communities.
We must advocate for our collective future continuously, even if these attempts may fail at first, because we must prioritize the legacy of our city, New York City.
Food Access + Public Space
Delivered Meal kits for Food Insecure Households
Food insecurity is an issue that affects about 14.9% of New Yorkers. Food pantries and soup kitchens, with donations from surplus produce or uneaten restaurant meals, feed pre-prepared meals to those who otherwise would miss a meal every day. We believe that a post Covid-19 food cycle could also directly provide fresh foods to food insecure households. As part of this new food cycle, fresh produce and packaged products can be packaged as meal kit boxes to be distributed to households in need. This will ensure that communities have fresh and nutritious foods on hand. Furthermore, it will lower the cost of refrigeration and storage in food banks.
Community Fridges
Community-based refrigerators placed in community-designated publicly accessible spaces can serve as a redistributive form of handling excess food at a community scale. Food insecurity throughout the city has grown more pronounced during the pandemic, where nearly 15% of the city’s population already was subscribed to food subsidy programs prior to the pandemic. Therefore, when nearly 30% of national food “waste” actually comes from within our fridges, a community-oriented neighborhood fridge grants a second life to food buried in the depths of our fridges.
Zoning for Public Spaces
Current NYC zoning rules are a product of policy experimentation that can be traced back to ambitious government-mandated projects in the 60’s and 70’s. The Quality Housing Program, for instance was first introduced as “Zoning for Housing Quality” in 1975, in direct response to the shortcomings of the 1961 zoning code that had favored the rise of uncontextualized tall buildings within a quantitative logic that defined standards of living.
Given the dire need of the city at that time, to attract capital investments, it proposed an alternative that focused on qualitative aspects that defined a new standard of living which considered light/ air, open space, and reduced parking. To do so, it called for the need to advocate for the “integrity of neighborhoods” by using FAR bonuses as an economic means to incentivize a new “basis for a rational and constructive future.”
However, COVID-19 has challenged the understanding of what “quality housing” truly is, as strict confinement measures have made us reflect on the necessity to create and preserve public spaces near to where each one of us as spaces of urban respite. Post-Covid 19 NYC must redress the Quality Housing Program to expand and include the funding and maintenance of immediate public spaces as a requirement to qualify for an FAR bonus.
It is important to understand that FAR bonuses should not only benefit a particular and singular development, but they must enhance the overall quality, or ultimately, a renewed “integrity of neighborhoods” through investments on public spaces.
Climate Action
Support the “Renewable Rikers Act”
Communities in the South Bronx, North Brooklyn, and Jamaica, Queens have endured the burden of waste infrastructure for decades. Chronic diseases like asthma and other respiratory diseases make them targets for illnesses like COVID-19. Migrating these toxic waste centers out of densely populated urban areas will reduce the number of people affected by its pollution.
Rikers Island, now zoned to prohibit the land for correctional facilities, presents a great opportunity to house waste and energy infrastructure. Supporting the package of bills known as the “Renewable Rikers Act”, championed by Queens Council member Costa Constantinides, supports the opportunity to transform Rikers Island into a green infrastructure hub. More importantly, it is an opportunity to improve air quality in environmentally burdened communities.
Transportation
Expansion of multimodal access to public transportation
Create an extensive multi-lane protected bike lane network that covers all five boroughs and connects users to the public transit network. The new lane network will accommodate a new shared ebike and electrical scooter program for trips over 10 miles.
This will alleviate rush hour crowds in trains and buses while providing a reliable transportation option for essential workers. Travel mile limit can be shortened during night hours, to ensure that people have a secure commute option. Additionally, buses and trains will be equipped with a cargo cart to transport personal bicycles safely, without disturbing passengers in crowded carts.
Housing
Community-Oriented Affordable Housing
As NYC, government and electorate, continues to pursue and implement expansive and diverse affordable housing policies through private and public incentives, it is imperative that these policies stipulate decisive rules that not only regulates and incentivizes the supply of affordable housing, but also ensures a continued tenure of long-term residents and families in their own neighborhoods.
These new policies on affordable housing should mandate that percentages of newly built affordable housing units must be assigned to long-term at-risk residents that may have been evicted or are threatened to be displaced by higher rents in the neighborhood.
A quarter-mile radius should be drawn around newly built affordable units to define a new contextualized catchment area, which enables and prioritizes existing residents within this radius to apply for affordable housing. In this way, the character and presence of the neighborhood will be preserved.
Neighborhood Specific AMI Calculation
The AMI is an income number used to determine eligibility to affordable housing in New York City. It is a state-wide calculation provided by the US Department of Housing and Urban Development (HUD). Local residents, who face displacement to increase rents, have argued that the AMI does not represent accurately the income composition of particular neighborhoods. Therefore, the AMI sets up an inflated income figure that makes new affordable housing units unaffordable to local residents.
What if AMI calculations were made at a smaller scale, made more neighborhood specific? This will provide a clearer sample of the economic realities in which a new affordable housing project is planned to be built, and will ensure that local residents have the opportunity to inhabit the new housing units.
Labor
Fair Labor Protection
To this day, “essential workers” are not receiving a fair “living wage.” However, recognizing that this minimum standard has not yet been mandated, it must be understood that a living wage only covers essential “living costs,” such as, housing and transportation. That is, a living wage will allow you to only get by, as it does not account for any residual income necessary to generate wealth or securitize a personal “rainy day fund” that would protect “essential workers” against economic downturns. A post COVID-19 future must mandate a fair living wage that also includes a monthly stipend that can be allocated towards a secured “rainy day fund.”
Healthcare
Public Health Crisis Protocols
At the peak of the pandemic, public and private hospitals saw a disproportionate rise of incoming patients with COVID-19. Working as two separate entities in the same city, private hospitals could not extend extra care to public facilities most affected by COVD-19 as there were no well defined mechanisms that enabled them to effectively cooperate and collaborate.
A health protocol must be in place that allows for a percentage of resources to be shared during “state of emergencies,” with the support of private, state and federal funds. Hospital personnel could be voluntarily reallocated to hospitals in-need, and/or sections of hospitals could be pre-designated to be adapted to exclusively address public health concerns deemed to be a “state emergency” at any given time.
Economic Recovery
Business Co-op
Small black businesses have been hard-hit by the economic stronghold brought by the pandemic. Access to Small Business Administration (SBA) emergency funds have proven to be difficult or impossible for businesses who are deemed as “unbankable” by traditional commercial banks who distribute SBA emergency funds such as the Paycheck Protection Program (PPP). This is where funds distributed by community development financial institutions (CDFI) have the capacity to reach financially underserved businesses who otherwise would not be prioritized to receive emergency funds in a time of crisis.
As small black businesses continue to struggle to pay their lease or pay employees, the cooperative model comes to mind. If there is strength in numbers, perhaps creating a business cooperative model would strengthen community businesses ability to secure financing and survive economic uncertainty. This model will recognize a conglomerate of small businesses as a cooperative with the capacity to own retail spaces that they as shareholders can operate from.
The operating costs would be distributed amongst all shareholders and a percentage of the profits would be distributed as a bonus for each individual business. Loans will be acquired as a cooperative to benefit even the most economic distressed shareholder.
Envisioning a Recovery That Can Shape New and Urgent Action to Slow Climate Change
COVID-19: Can Our Behaviors Be Changed for the Good?
Throwing in the towel on urban density to curtail the spread of Coronavirus is a colossal mistake. Density on its own is not to blame for the spread of the virus, and its counter urban forms – sprawl and suburbanization – can contribute to and exacerbate a slew of other environmental and public health crises that continue to rage despite a lack of top-of-the-fold coverage.
Chief amongst these is climate change. Rather than rushing to redesign cities in six-foot increments, civic leaders, community stakeholders, and urban planners should think holistically about shaping a future that is resilient to challenges both known and unknown.
Every conversation I have had since February to present has started with (or is engulfed fully by) talk of coronavirus. In less than half a year, various governments’ attempts to prevent the virus’ spread have changed the lives of millions, if not billions, and infection and death have wreaked havoc on health care systems, terrified families, and sent economies into a murky future. Of course, this is not the first time cities on a global scale have been impacted by mass public health crises. While few of us alive today lived through the Spanish Flu pandemic of the early 20th century, many of us remember first-hand the Severe Acute Respiratory Syndrome (SARS) outbreak in 2004, the Influenza A subtype H1N1 in 2009, Middle East Respiratory Syndrome (MERS) in 2012, and Ebola that ravaged countries in West Africa from 2014 to 2016.
As city planners, we are an optimistic bunch — we plan, design spaces, and formulate policies that might take years, decades, or even centuries to come to fruition. Our plans need to be strong enough to manifest the convictions that underpin the work yet be flexible enough so that they do not become redundant, counter-productive, or worse – harmful, by the time they are realized. Solving for what is known against what we don’t yet know is not a straightforward equation, and often people only focus on the former without considering the latter.
This approach is reactionary and potentially counterproductive, especially as societies and governments around the world face slowing the spread of infection in the near-term (with strategies such as reduced travel and social distancing) while envisioning long-term approaches to address future outbreaks when we still know so little and have only been dealing with COVID-19 for a relatively short time.
Density Alone Does Not Spread the Virus
Urban density often is blamed (incorrectly) for the spread of coronavirus in New York City. Watching the nightly news throughout the spring and summer of 2020, I understand how people can form this misconception. But as an urban designer with an academic background in public health, I am reminded of the legacy density in cities has played in the spread of infectious diseases (the field of public health was born out of the horrible conditions endemic to the urban poor of the late 19th and early 20th centuries, and urban planning has often sought – while sometimes failing – to improve the lives of people living in urban areas). And as a person who grew up in the sprawling suburbs of the southern United States, I am familiar with those who lament dense urban living, such as Thomas Jefferson, who in 1800 said,
I view great cities as pestilential to the morals, the health and the liberties of man. True, they nourish some of the elegant arts; but the useful ones can thrive elsewhere; and less perfection in the others, with more health, virtue and freedom, would be my choice.”1
Indeed, suburban life in the United States, especially since after World War II, has proliferated across America and is one of the country’s most recognizable exports. Single family homes, yards, two-car garages, and cul-de-sac developments have given space to generations of families of a certain socio-economic status looking to escape the intensity of urban life. But this has come at a social, economic, environmental, and health cost, from redlining and discriminatory housing policies to economic homogeneity, miles of concrete roads, impermeable surfaces, and cars, cars, cars.
The rate of lifestyle disease growth – such as cardiovascular disease, diabetes, and obesity – have been growing for years. As coastal cities continue to grapple with the profound impact of rising sea levels, many are finding their natural protective barriers transformed from absorptive materials (the bayous of Louisiana, the Everglades of South Florida, the natural coastline of New York City) to impermeable surfaces for urban development.
For all the challenges facing the modern New Yorker – long commutes, crumbling infrastructure, expensive housing, socioeconomic disparities, etc. – people continue to move to cities and not just because many of them appreciate the elegant arts. For many, cities present real opportunities for education, economic advancement, intellectual pursuits, culture, social connecting, and diversity. Another positive benefit of living in New York City is a higher life expectancy, which is 2.5 years higher than the rest of the country.
While density may have been part of the spread of infectious diseases of the past, to blame urban density for the spread of COVID-19 is not backed by data. In mid-2020, the highest death rates have been found in areas where populations display other health, economic, and racial disparities. Early in the virus’s initial spread in the US, a small town in Georgia has the highest case rate for infections in spring 2020. Many residents on Native American reservations, a long-marginalized population with significant underlying health and economic disparities, are experiencing high rates of infection as well.
And in New York City, which in the first half of 2020 was the hardest-hit city in the world by number of reported coronavirus deaths, the spread of the disease is not distributed equally across the five boroughs. In New York, the data show that people with comorbidities (the presence of at least one additional health condition) fall ill at a higher rate, which in mid-2020 is a predictor for where in the United States the disease might hit next. Data also shows that collocations of other conditions such as household crowding, poverty, race-based segregation, and workforce participation help explain cluster locations of the outbreak.
While epidemiologists, public health professionals, and leaders continue to investigate how the disease spreads, how testing can be safely and accurately increased, and how an effective vaccine can get out to market, planners, designers, and elected officials need to consider methods that will slow the spread in the short-term against how people should or could live, work, and thrive in the future. These planning measures must also account for other issues cities face, from disparities in educational access to safe streets to adaptive measures needed to accommodate climate change.
Coronavirus and Potentially Positive Changes in Air Quality
By now many have seen the map tracking air pollution in China during the first six-week period of the country’s quarantine. The shutting down of travel and the curtailment of industry dramatically cut the amount of nitrogen dioxide (a greenhouse gas) in the air.
This measurable reduction in emissions is not surprising. But the degree to which pollution was reduced is especially significant in China, the second largest contributor to emissions from air travel (the first is the United States). Similarly, after quarantines were issued in many southwestern cities in the United States, many places saw significant reductions in nitrogen dioxide (Los Angeles saw a 31% reduction, while the San Francisco Bay area saw a 22% reduction). Unfortunately, it is likely that as the threat of infection gets under control and restrictions ease, the economy will open to industry again and travel will come back online, thus negating any reductions in greenhouse gas emission.
But does it have to be this way?
Cities throughout history have been sized based on transportation technology and the distance that can be traveled by that technology, be it upright on two feet, on an omnibus or streetcar, in a private vehicle, by boat, bicycle, or on a subway.
The car has been the most influential mode of transportation on 20th century city form. Urban environments have followed suit, evolving from intimate communities navigable by walking and public transportation to freeform amoebas sprawling across landscapes traversable via private cars on ten-lane highways. Similar to the ease of local mobility provided by cars, air travel has drastically changed global accessibility. Over the past several decades, the relative decrease in the cost of air travel has led to an amazing amount of domestic and international mobility for those across the world (who can afford it).
Greenhouse gas emissions from transportation account for 14% of total global emissions by the economic sector. While air travel accounts for a small percentage of overall carbon emissions, predictions show that by 2050, it will account for 25% of the carbon budget (the amount of emissions allowed to keep the world within the 1.5 degrees Celsius rise from pre-Industrial Revolution levels). Emissions related to transportation are also contributing factors to respiratory infections and chronic diseases. For example, the South Bronx has one of the highest asthma rates in New York City. It is also a neighborhood ringed by three major highways that carry a large amount of vehicular traffic throughout the city and region.
Issues that impact neighborhoods and communities rarely occur in isolation – be it elevated asthma rates, other public health conditions, available housing stock, access to quality open spaces, economic opportunities, or decent grocery stores. They are interrelated. And because they are interrelated, our visions and planning for the future of the built environment cannot be from any one perspective nor address a single problem independently from what else is happening in the area.
New Yorkers should carefully and accurately understand the intersections of all the issues our city faces – where, how, and why coronavirus is spreading in the neighborhoods showing the highest infection and death rates, understand the pre-existing conditions in the built and socioeconomic environments that are contributing factors, study the collocations of other risk factors – and then create visions, strategies, and actionable plans that address the future holistically.
Then What is Next?
As of late summer 2020, New York City has been tremendously successful in reducing the transmission and immediate threat of death from coronavirus. But as the debate around how to safely open city schools and the economy continue, careful thought should be given as to where investments in industry are made, how we can hold onto the positive changes made during quarantine, and how future interventions will impact other issues the city is addressing. This will be a critical step to building not just a safe place for New Yorkers but a resilient city in the face of all our future challenges, both known and unknown.
For example: streets and sidewalks, the single largest public space in New York City, need to remain open and flexible, both in the short-term to provide people a safe distance to move about their neighborhoods and in the long-term to create comfortable pathways for people separate from cars and bicycles. Investing in the public realm of sidewalks is an investment in community, people, and their health, and simultaneously creates alternative modes for circulation and movement, which can help reduce the number of cars on the streets.
Another example is access to reliable internet. Quarantine has shown how critical digital infrastructure can be is staying connected, for school children to learn, and for those who are able to work remotely to do so. However, internet and WiFi are not equally accessible across the city. Stable and affordable WiFi access is critical for people whose jobs allow them to work from home. This is also a key piece of infrastructure to support remote learning and communication.
Third, while public transit is still operating at a significantly reduced rate (as of summer 2020), in the future I believe it will once again be the veins through which life in New York flows. Investments to expand access to the system will provide connections across the city (including in transit-poor neighborhoods), help keep cars off the street, reduce carbon emissions, and increase necessary redundancies in transportation systems.
In times of crisis, saving human life is paramount, but we cannot forget nor forgo our other emergencies. Recognizing interrelated issues and addressing them in concert with one another will create a more resilient and equitable New York City in the future, and such a perspective will help develop part of the vaccine that strengthens our city in the face of future crises.
References ↓
1. Eyler Robert Coates, Sr. 1996. Thomas Jefferson On Politics & Government.
Redesigning Togetherness: Reflections and Predictions for Cities
For the initial Call for Ideas to imagine city life after the coronavirus pandemic, West 8 created an initial collection of four images – two reflections, and two predictions – on how city life was adapting and rising to the challenges of the Post-COVID world.
From the introduction of new safe limits, our personal health changed the way we looked at personal space. Makeshift working environments became commonplace as we moved our offices inside, only able to communicate via drifting islands. In response, several cities around the world began to undertake initiatives to bring safety into their public spaces. Designated circles began being spray-painted onto parks, restaurants began private glasshouses, and benches became single-use.
This ‘redesign of togetherness’ showed how we could re-program existing spaces to new needs temporarily and inexpensively, to allowing us to occupy the outside world once again. Our prediction was that, as this became more common-place, we would begin to require un-programmed spaces where nature would be in control – not time allocation or surveillance. To protect the most vulnerable in our fractioned society, the void-space (the spare where people can populate holistically) should be preserved.
In the weeks following since, we have seen a great uprising in how space, the city and people are moving forward, together. One aspect has been seen by the reclaiming of the roads. The once congested streetscape can be safely repopulated by bikes, scooters and joggers. We saw that protected, adaptable spaces were essential in bringing people out of trapped islands and helped towards a decolonization of the streetscape. Vendors in densely packed cities have now expanded onto parking spaces, creating pop-up and semi-permanent parklets in the urban fabric – both brining greenery into once asphalted territories and creating recreation where only cars could rest. From this safe isolation, we hope to see communities re-growing together.
Urban gardening and reutilization of landscape for urban gardening can be a powerful tool as, in the US and many parts of the world, there are still food deserts where access to local produce is highly priced and difficult to obtain. This era has brought a newfound awareness for the powers of landscape and quality urban space. For our cities to sustain life after coronavirus we must stretch the urban realm beyond the expected, carve out previously car-dominated landscapes and, together, we hope to create accessible, safe and green spaces in the heart of our cities.
West 8 is an award-winning international office for urban design and landscape architecture, founded in 1987 with offices in Rotterdam, New York and Belgium. Over the last three decades West 8 has established itself as a leading practice with an international team of 70 architects, urban designers, landscape architects and industrial engineers.
