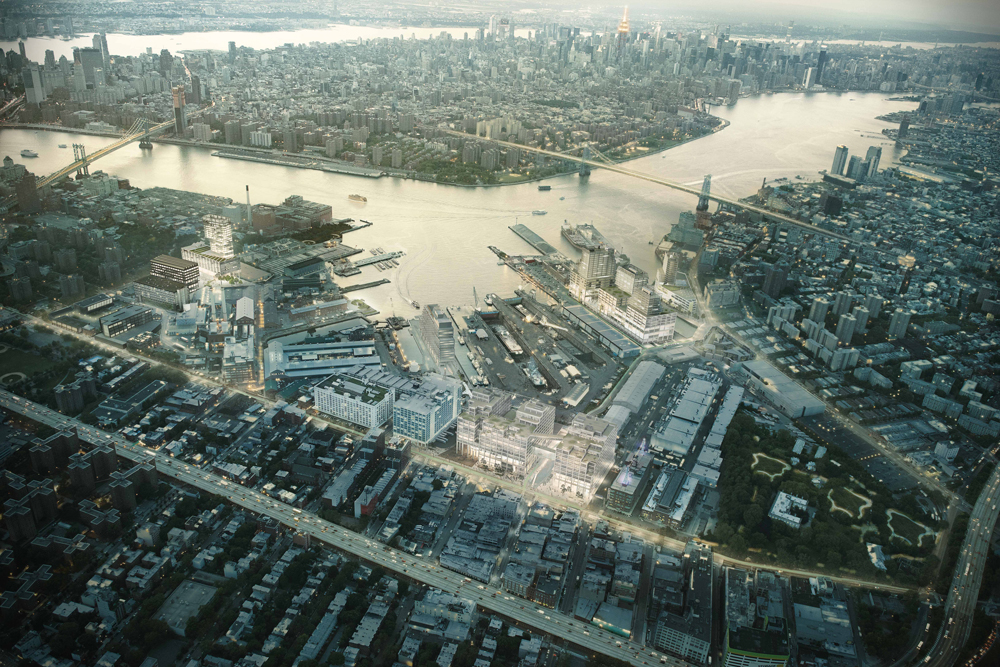
By combining a new approach to vertical manufacturing and integrating valuable public space and amenities, multi-modal transit and streetscapes, the Brooklyn Navy Yard is positioned to become a new model of urban industrial campus.
By Adam Lubinsky and Paul van der Grient
The Brooklyn Navy Yard (BNY) is a 300-acre urban industrial campus on the site of a former naval shipbuilding facility. It is owned by the City of New York and managed by the not-for-profit Brooklyn Navy Yard Development Corporation (BNYDC).
The current growth in urban manufacturing is focused on prototyping and innovative fabrication, requiring skilled labor and markets found in the heart of cities. BNY’s central location and ability to support growth by providing space options, shared resources and business support, provides a case study for how cities can use public land to grow a sustainable urban manufacturing sector, beyond zoning and support for private landowners. BNYDC has relied largely on the adaptive reuse of the Yard’s historic buildings, which are now 99% leased. The continued demand for affordable manufacturing space and BNYDC’s mandate to grow New York City’s industrial sector motivated the exploration of future opportunities for growth.
WXY architecture + urban design (WXY) was engaged to develop a master plan that could accommodate 10,000 additional jobs (which translates to over 5 million square feet of new space and would bring BNY to a total of 30,000 jobs) by 2030, enhance the Yard’s operations and expand open space amenities, and better integrate with surrounding communities. The master plan focuses on three development sites within the Yard. Each site combines new buildings for manufacturing and other employment uses with a framework to develop associated amenities, an enhanced streetscape network, and expanded public access.
With constrained site area, the Yard represents an opportunity to define new typologies for vertical manufacturing. WXY worked with ORG Permanent Modernity to identify the programmatic, operational and spatial criteria drawn from extensive case-study research which included early 20th century American precedents and contemporary Asian manufacturing facilities. WXY adapted and tailored these criteria to the Yard’s unique site constraints, forming a new BNY building typology.
Ground floors are for parking, loading and lobbies, with storefront retail and amenities activating the public realm. The middle floors consist of XL manufacturing spaces with 40 foot ceilings and deep floor plates for flexibility and future adaptation, giving companies the room to grow. Stacked above are production/light industrial and creative office floors. Shared resources and common areas encourage innovation and collaboration among companies, especially useful for small businesses. The proposed tenant mix (75% manufacturing jobs, 20% creative office and 5% amenities) was driven by BNYDC’s mission to prioritize industrial growth while developing several allied sectors, including startups, design firms and marketing, who help to support and cross-subsidize the manufacturing spaces.
Enhancing mobility to and within the Yard is critical to successful growth: the influx of new companies and workers requires considered streetscape design. The plan includes more bike- and carshare opportunities, increased Navy Yard shuttle bus capacity and street improvements to optimize truck access while making the Yard more pedestrian and cyclist friendly. The master plan envisions access gates as multi-modal spaces for shuttles, buses, bikeshare and the proposed BQX. A proposed pedestrian bridge would create a direct public link from Flushing Ave.to the new NYC Ferry stop (slated to open in early 2019), without disrupting industrial operations below. The new development sites serve as anchors for a series of new walkable districts within the Yard, creating a sense of place and helping users navigate the large campus (the plan also includes improvements to wayfinding).
While the Yard will remain a secure campus (access is controlled at a series of gates), the plan looked at how to better integrate with local communities. New development will create pockets of active, public uses along the Yard’s edge. For example, the Barge Basin Loop is a proposed public waterfront esplanade wrapped with marketplace storefronts that showcase BNY produced goods; or at the other end of the Yard, near Farragut Houses and Dumbo, a public plaza connects a number of STEAM oriented youth programs: robotics labs, a science and engineering museum, and workforce development space.
–