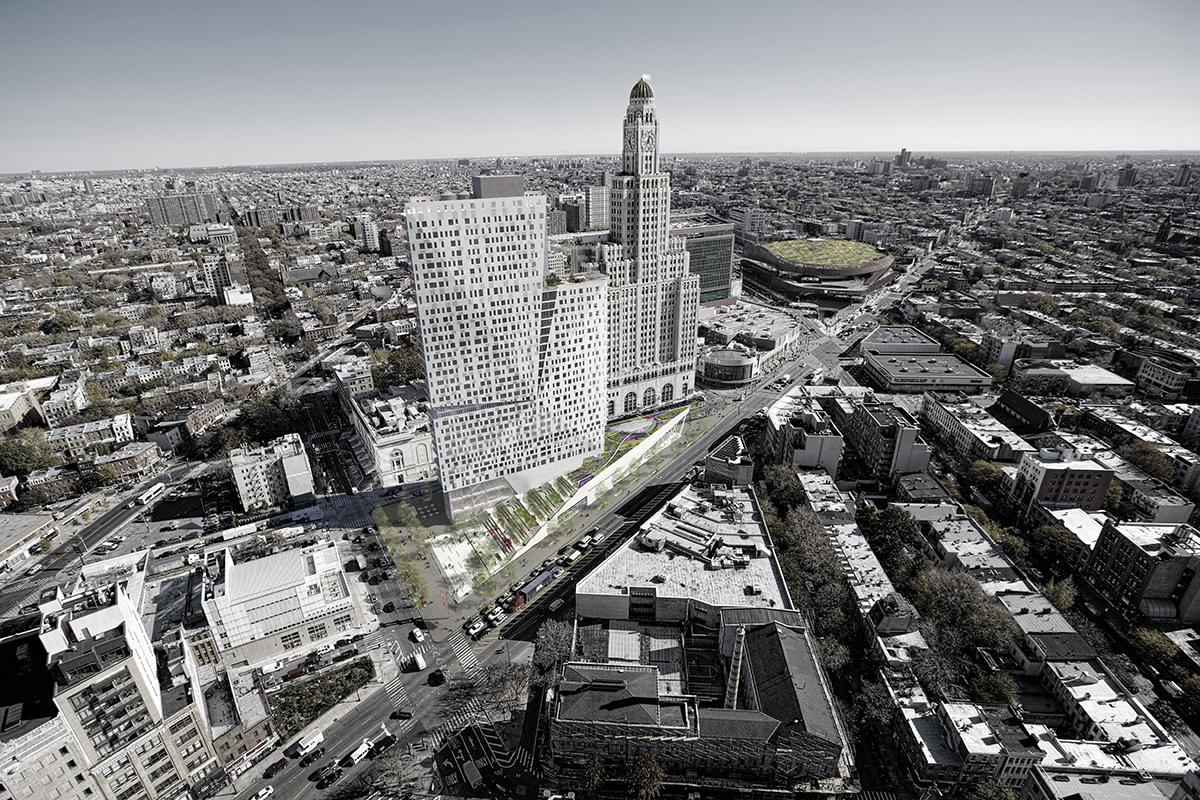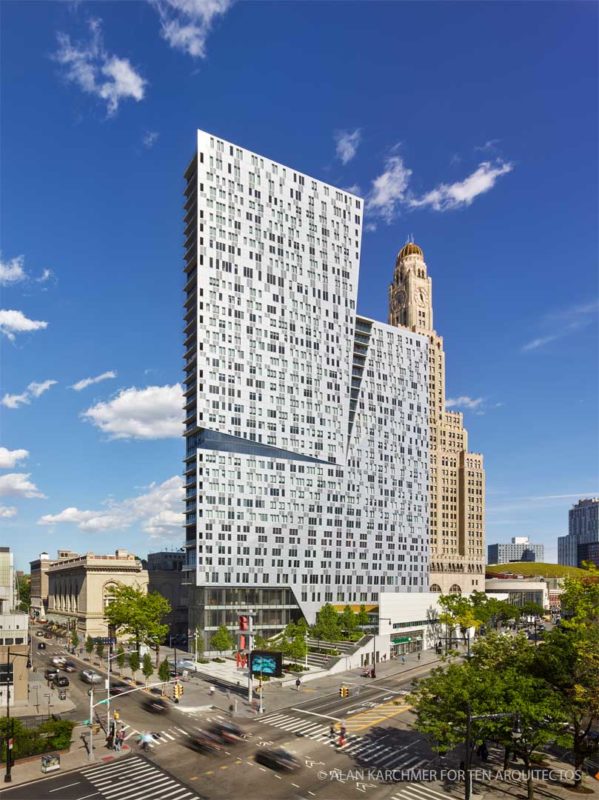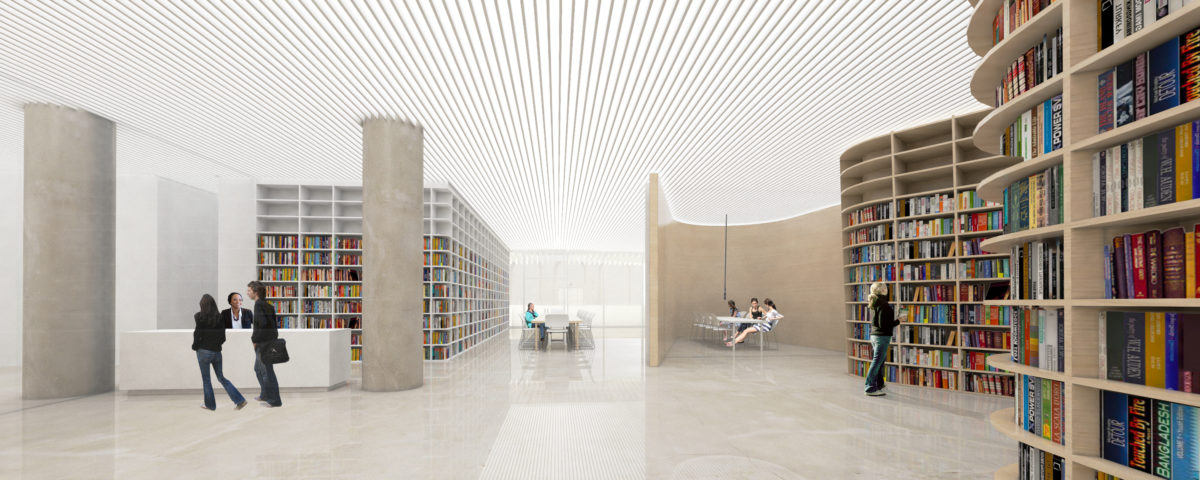
Maximizing civic space when designing mixed-use projects can support active hubs for cultural and commercial activity.
By Andrea Steele
As the gateway to the Downtown Brooklyn Cultural District, 300 Ashland creates a new topography of civic space. At the corner of Flatbush Avenue and Lafayette, this mixed-use project expands housing, cultural space, and retail.
Occupying the south portion of a triangular lot in Downtown Brooklyn, the slim footprint of the mixed-use tower leaves most of the site to a new 15,000-square-foot public plaza. The building base is composed of a series of exterior terraces that create an active urban experience along Flatbush Avenue, bringing together public and private entities. Lifting the plaza upward allows retail businesses to line the full perimeter of the base, avoiding an internal mall organization. With several public entrances, the porous building aims to facilitate an easy flow of people into and out of the cultural and retail spaces. Additionally, the stepped topography of the plaza can be used for outdoor programming such as film screenings, dance performances, or farmer’s markets.

BAM South Site – 300 Ashland, TEN Arquitectos
The 32-story tower is articulated as three shifting layers: a central circulation spine and two flanking faceted volumes, where the apartments are located. The tower and the building base are unified by a continuous folding skin of perforated metal that picks up the colors of the surrounding streets, buildings and sky, thereby deflecting attention and putting the focus where it belongs – on the activated streetscape and life of the city below.
While the ‘as of right’ zoning allowed for a taller massing that would have nearly filled the footprint of the vehicular bound triangular site, the project prioritized the pedestrian experience, offsetting the tower’s mass to give much needed space, light and air back to the public realm and crucial visibility to the four cultural tenants lining this new, elevated streetscape. Brooklyn Academy of Music (BAM) will expand their campus to include publicly accessible archives, reading rooms and cinemas. These new cinemas are clearly expressed as projected volumes animating Ashland Avenue and extending the cultural tenants’ presence on all streets. The Brooklyn Public Library will offer an interactive outpost for meeting, events and on site creation of media content with a publicly accessible production studio. Relocating its galleries from around the corner, Museum of Contemporary African Diasporan Arts (MoCADA) will continue to bring the visual arts to the public with exhibitions, drawing visitors up the terraced plaza. 651 Arts will make their first permanent home here which will include performance spaces, rehearsal studios, classrooms and offices.

In 2002, TEN Arquitectos won a competition to design the Brooklyn Visual and Performing Arts Library on this same site. While the project did not obtain the required funding, TEN’s vision for a vibrant cultural heart and newly energized streetscape was finally realized 15 years later when the plaza was opened to the public in 2017. By 2020, the cultural spaces are projected to be completed, providing an active mixed-use hub for Downtown Brooklyn’s growing live-work neighborhood.
–