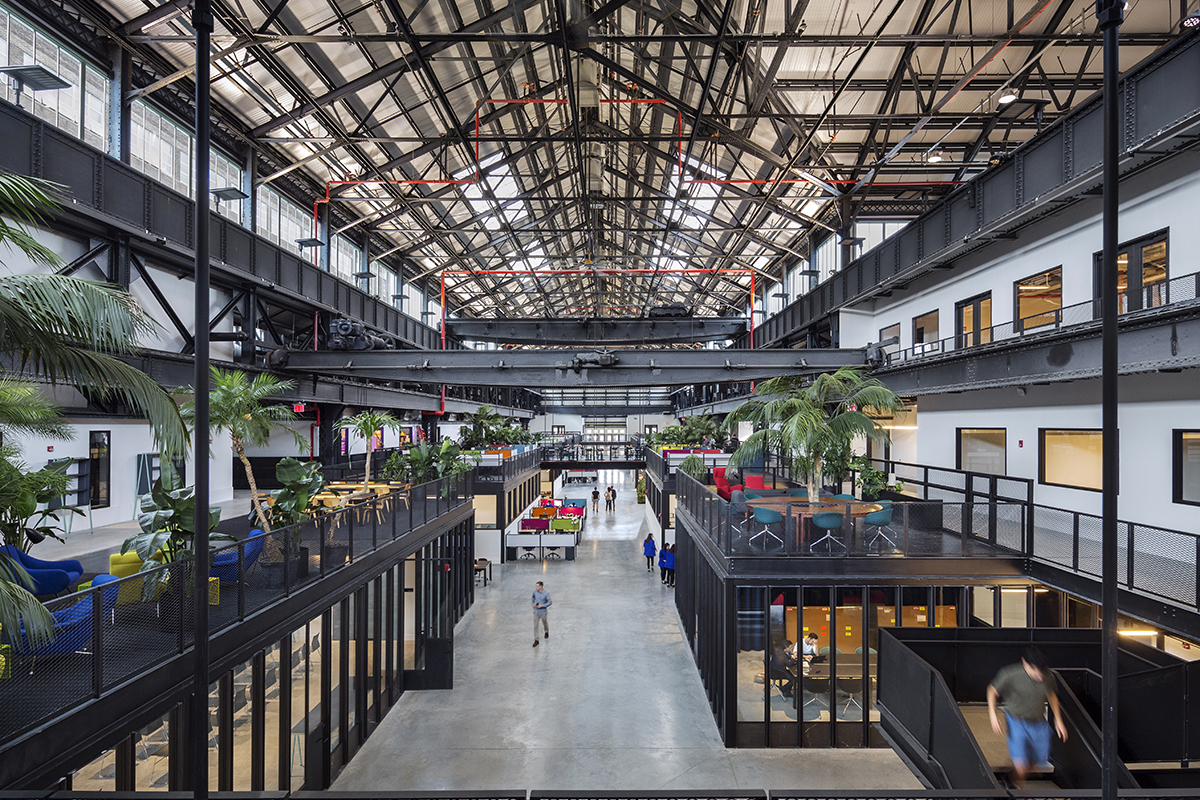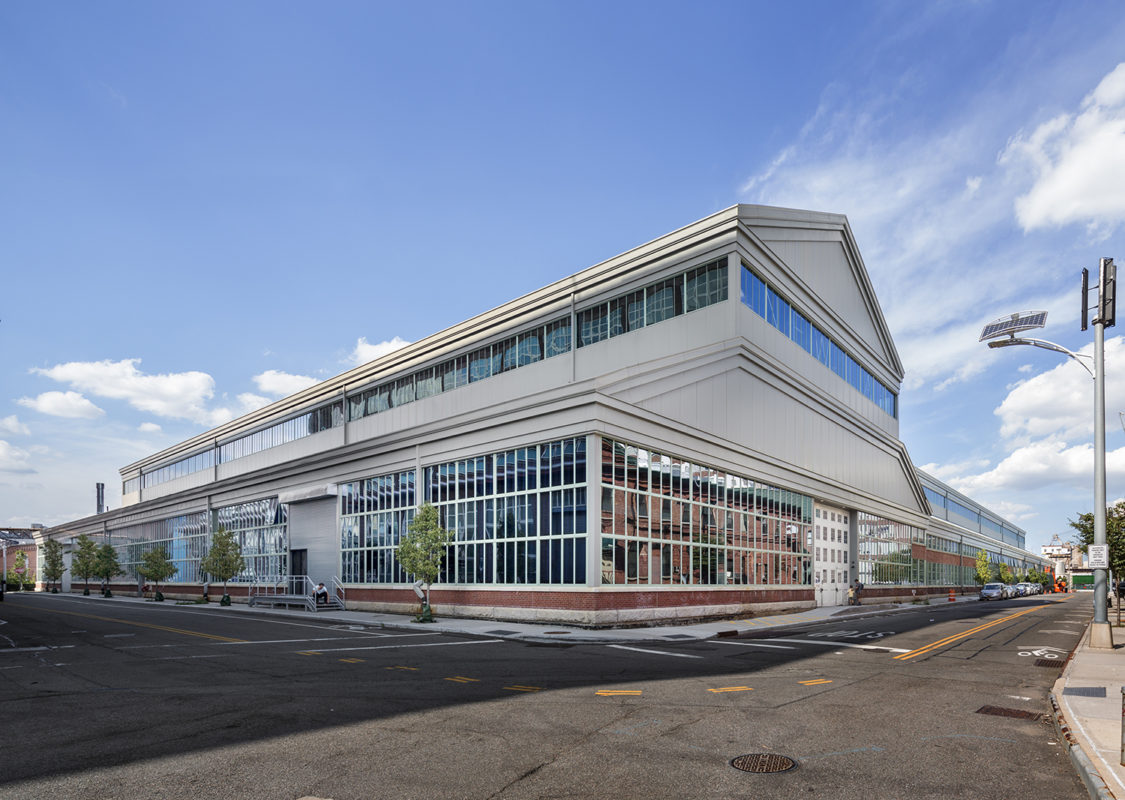
We can adapt defunct space in New York City’s industrial zones into new facilitates suitable for emerging 21st century industries.
By Marvel Architects
New Lab is a platform for scaling frontier technologies located within the Brooklyn Navy Yard. Housed within a former industrial shell, the new facility is home to over 100 start-up companies working in advanced technologies in disciplines including robotics, artificial intelligence, urban technology, energy, connected devices, life sciences, and more.
The initial shell and industrial work spaces of Building 128 were constructed by the US Navy in 1899 as a machine shop for producing marine engines and components. Throughout its operating history, the building’s interior layout and working floor were continually modified and reconfigured as new machinery and evolving fabrication methods required facility retooling. With the departure of The Navy in 1966, and the passing of the site to the City of New York, the building sat deteriorated and largely unused through the early 2000s.
In the reconstruction of the facility for present-day use by the New Lab, both the building’s architectural attributes and legacy of fabrication are reflected in the new design. With respect to its intended users, New Lab offers a collaborative workspace and prototyping center in the heart of the Brooklyn Navy Yard. The facility provides professional-quality rapid prototyping equipment, co-working and private office space, and a host of other resources to help entrepreneurs scale frontier technologies.
New Lab’s design incorporates the facets expected of an advanced green research and manufacturing center, while at the same time preserving the structure of the grand historic 1899 hangar that houses it. Consequently, the 84,000SF building is a story of often stark contrasts in harmony – light-filled, visually permeable office pods are positioned against the dramatic backdrop of an industrial armature that is unapologetically visible throughout. In the same vein, secluded spaces for individual or small group work are interspersed with communal work areas and interior plazas over two floors, emphasizing the developer’s intention to strike a balance between the need for privacy and the benefits of collaboration in design and fabrication. A second-story mezzanine is greatly expanded and widened to accommodate additional rooms for small or large group work, connected by a cantilevered catwalk and large bridges suspended from the gantries. These bridges facilitate New Lab’s narrative of coordinated contrasts, allowing the building to maintain its historically vast openness while at the same time generating opportunities for micro-connections between its visiting and resident community.

Brooklyn Navy Yard, New Lab, Location: Brooklyn NY, Architect: Marvel Architects
Members at New Lab develop ideas and test prototypes and products through research, testing and initiatives connecting with business and investment to build products for market, while scaled production occurs off-site. There are currently over 600 individuals that have access to the space (1 job for every 140sf of space) as members of one of New Lab’s 100+ member companies.
In operation since fall of 2016, New Lab serves as a replicable model for establishing a one-of-a-kind center for new manufacturing that is completely independent – not linked to any one corporation, university, or research organization – and a space to cultivate a competitive 21stcentury workforce
–