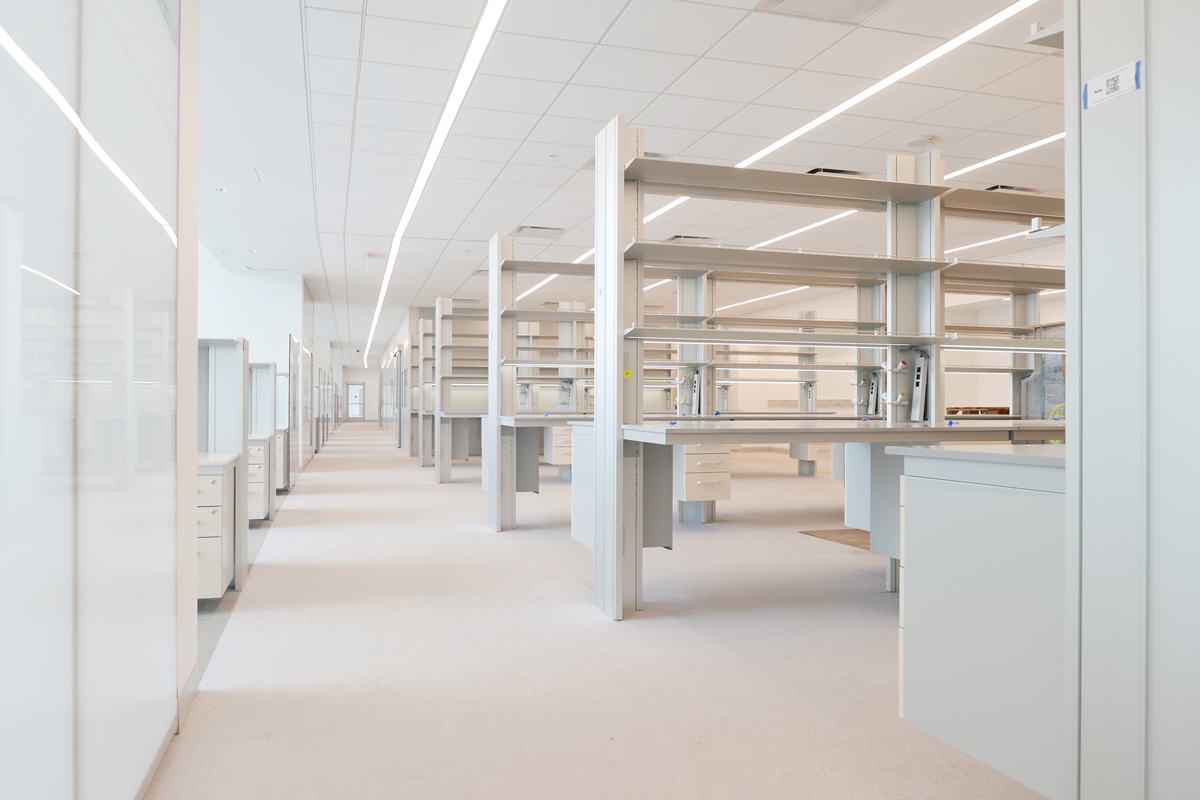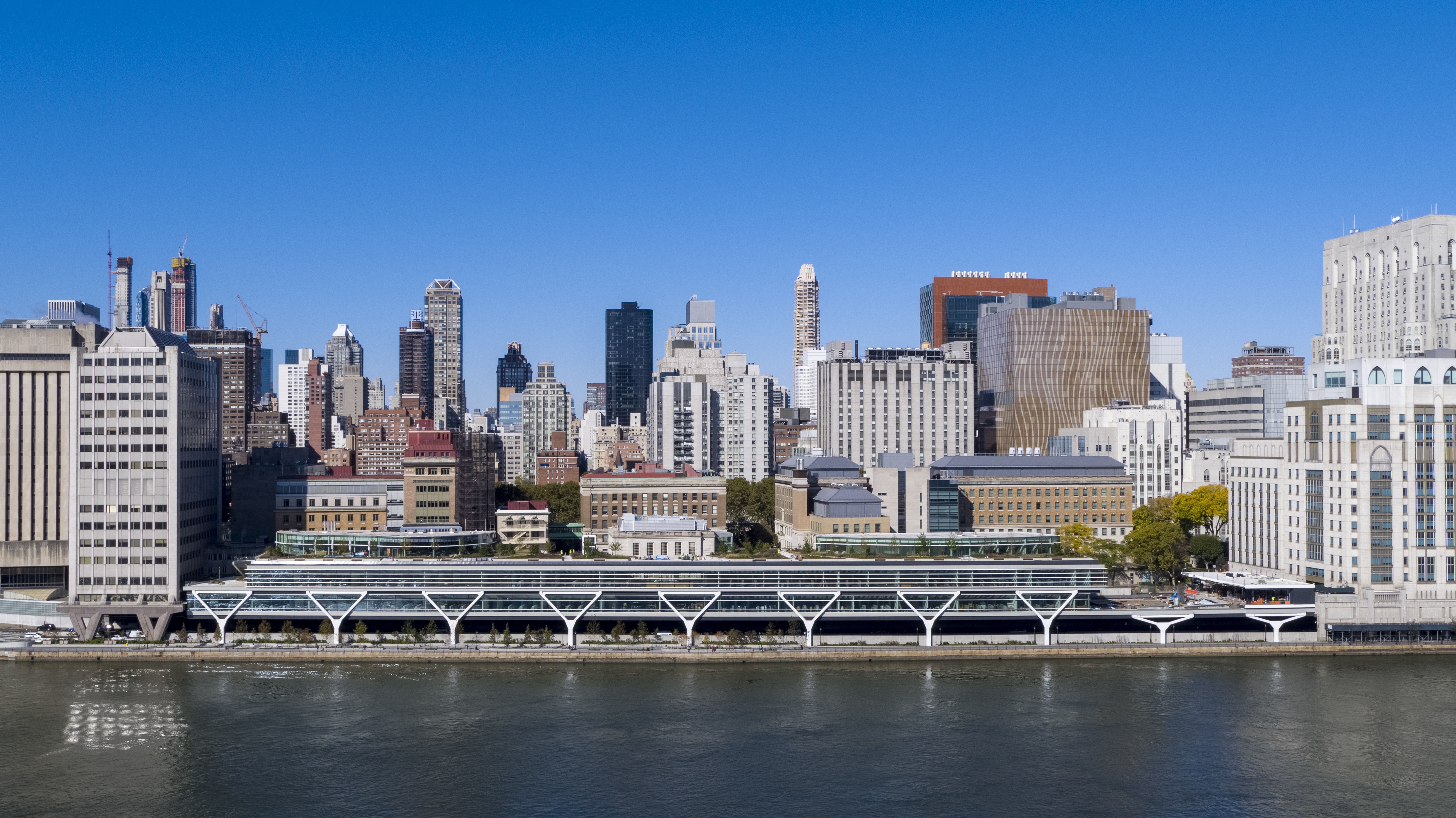
Design flexible campuses and flexible laboratory space that allow for easy growth and future modifications.
By: Rafael Viñoly Architects
–
New York City is home to some of the world’s leading centers of life sciences research and clinical care, which contribute to the social, economic, and intellectual vitality of the city. With the growth of this sector, a number of institutions, including The Rockefeller University, have recently made significant investments to expand their state-of-the-art research facilities. Rafael Viñoly Architects was approached by the University to achieve a flexible and high-performing facility in a challenging and constrained urban site.
The Rockefeller University required significant upgrade of its laboratory facilities and commissioned the firm to develop a space plan and master plan in order to project growth for the campus. The process yielded general planning principles which guided the design and development strategy: the University should preserve the garden designed by the renowned landscape architect Dan Kiley and promote the historic character of the buildings bordering it; and should provide broad, open floor plates for scientific research that maximize flexibility to modify each lab over time for greater ease in the expansion and contraction of research groups.

Rockefeller University River Building Fall 2018
After evaluating several locations, Rafael Viñoly Architects developed a solution that utilizes the University’s air rights over Franklin Delano Roosevelt Drive (FDR Drive) which borders the East River of New York City. The result is a three-story building with the laboratories concentrated in two floors. The decision to maintain a low building profile enhances and preserves the integrity of the original landscape, by extending it out over the rooftop of the new laboratory building. This additional space builds on Kiley’s tree-lined allées and outdoor “rooms” defined by plantings with interactive public garden areas that have varying degrees of privacy and access, and expands the campus garden by two acres. This solution allows for an expansive addition that provides space while maintaining the prized qualities of the site: its historic plan, architecture, and landscape.
The design for the laboratory itself reflects the University’s need for flexible laboratory space that allows for easy growth and contraction of research groups; for future modifications to scientific practices and evolution of individual researcher programs; and for cost-effective standardized laboratory fit-out components that can be reasonably customized by each user. The core and shell of the building was developed in modules to house the labs in the broadest possible footprints available on the constrained urban campus, in order to meet the need for increasing amounts of laboratory support space. For the fit-out of the labs, Rafael Viñoly Architects developed a bollard-based system for the laboratory casework and partitions which provides the University with maximum flexibility for the reconfiguration of the laboratory bench, write-up, office, and research support spaces.
The River Building was also designed with an awareness of the importance of “soft” spaces–lounges, informal congregation areas, seminar rooms, and general food and beverage spaces–as true components of the building’s research area rather than tacked on program amenities. These areas support internal collaborations as well as partnerships with neighboring institutions Weill Cornell Medicine and Memorial Sloan Kettering Cancer Center, as well as more distant collaborators.
As the life sciences sector continues to thrive in New York City, building adequate research space becomes a challenge. For the expansion of life sciences campuses with property constraints like Rockefeller University, creative strategies, such as Transferable Development Rights, and flexible design can support the continued growth and development of the institution.