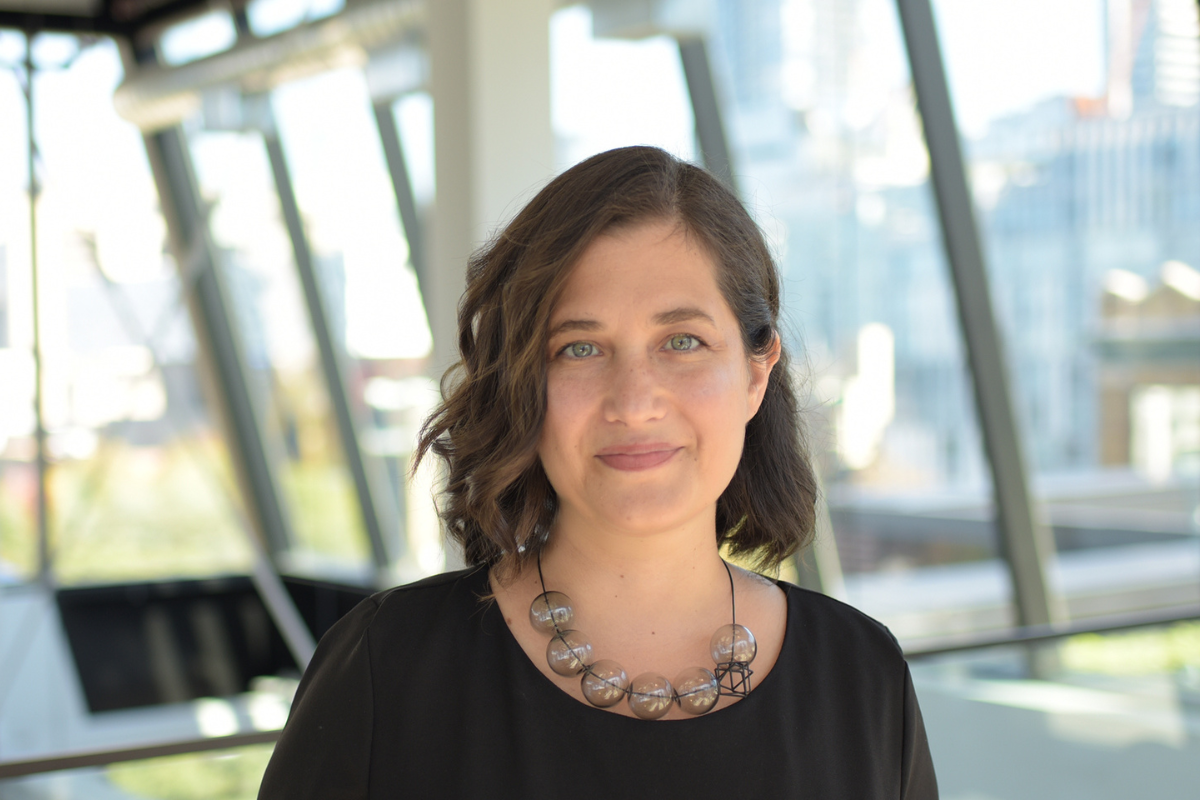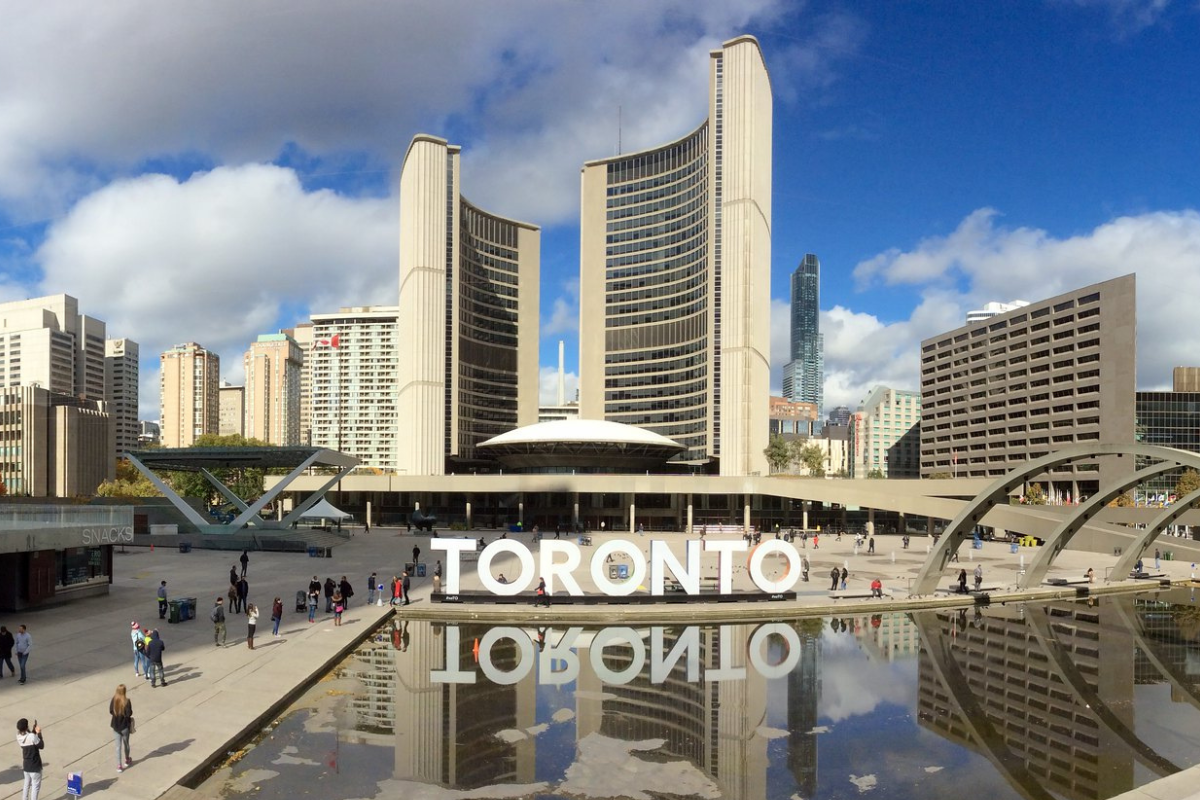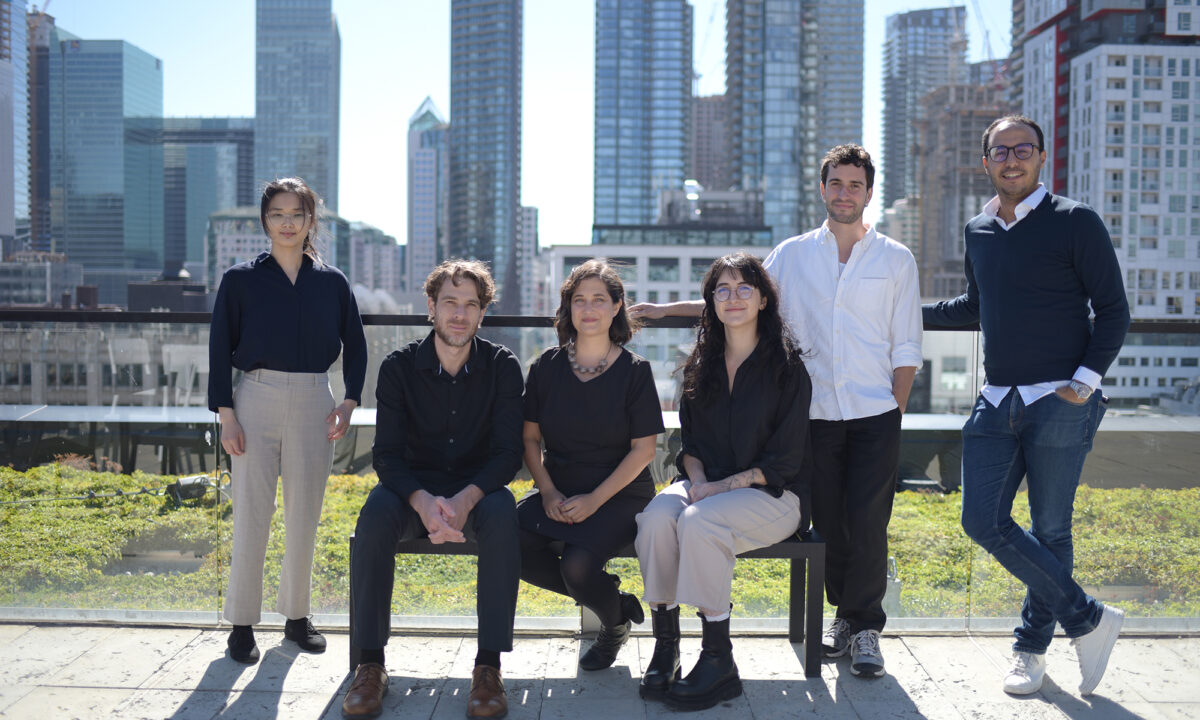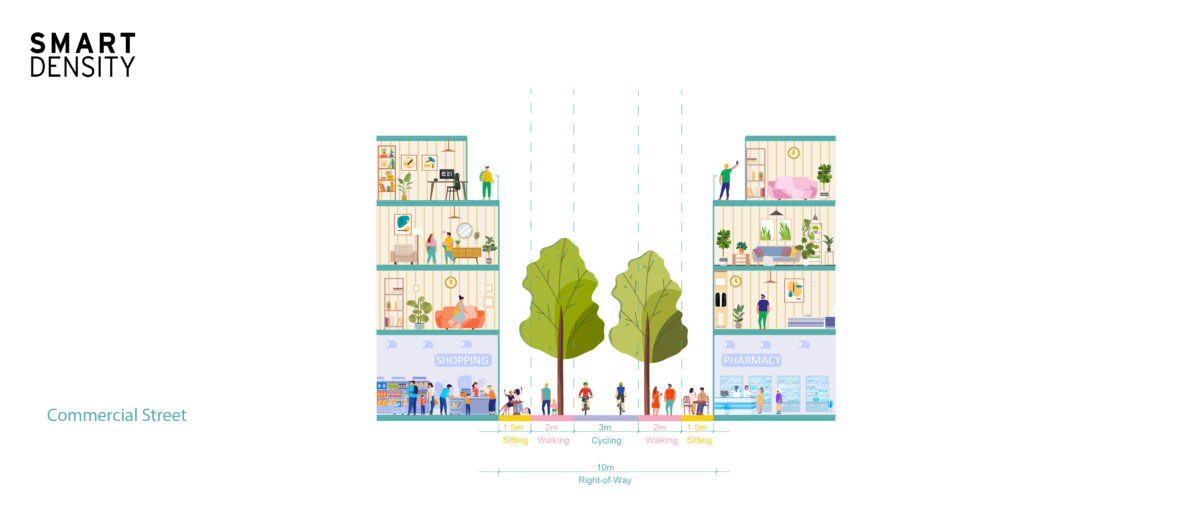
Naama Blonder has a bold vision: to change what good housing can and should look like in a growing city like Toronto; with that in mind, she co-founded Smart Density. Her professional practice combines the disciplines of architecture, urban planning, and urban design to bring a deeper, more realistic understanding of how cities can address housing affordability and champion inclusive neighborhoods with more equitable access to housing. Her work has received numerous awards including the prestigious Ontario Association of Architects’ Best Emerging Practice Award for 2022. See her full bio below.
Below, I talk with Naama about building denser housing in Toronto, the value of shared streets, and practicing what you preach.
You’re calling in from Toronto, which has a much different feel from New York. What drew you to Toronto initially?
NB: Toronto is a very unique city. I made the move from Tel Aviv to Toronto because a decade ago, Toronto was our most affordable option and the cost of living in Tel Aviv was very high (though it’s probably even worse now!). But, in the almost-decade that I’ve been living here, I’ve noticed how unaffordable Toronto is starting to become. We’re also exposed to that North American, suburban dream of “owning a house with a backyard,” that we think is really anti-urban.
Most of the city is actually made up of single-family housing, so I’ve noticed a contradiction between the rising living costs in Toronto and that societal expectation to own property. As I saw this contradiction arise, I thought, “I’m the outsider here and I have the privilege of seeing things differently.” This was also my moment where I realized I can bring a fresh perspective to this city.

How evident has the change on-the-ground been as Toronto develops?
NB: Toronto is the fastest growing city in North America thanks to many factors, but mainly from new residents. It’s really incredible how much it has grown and that change is very tangible when you walk through the city. Even with all this growth, the city has maintained all the place-based values that matter – like prioritizing open space and landscape, maintaining playgrounds, and keeping the waterfront activated. These public infrastructures have drastically improved, not declined, which is really remarkable. At the same time, I know that we are not building nearly enough housing and the units that are being built do not reflect the needs and the diversity of our communities.
At Smart Density, you’re thinking about how developers and municipalities can build denser and smarter. How did you and your team arrive at this forward-thinking ethos?
NB: I originally went to architecture school and studied in the Technion in Israel. What’s interesting is that I went to architecture school with a vision of designing these huge buildings, libraries, and museums, but, by the time I graduated, you realize that what we really need to be building is better, more denser housing. Looking back, I realized I had a different conception of architecture and urban design, but once you understand the housing crisis, you also realize how interrelated it is with this field.
We also live what we preach outside of our practice! My partner, Misha, and I raise our kids downtown, don’t own a car, and almost exclusively use public transportation or bike everywhere – which is pretty contentious for Toronto. Just a year ago, the city of Toronto released parking minimums, which is something that New York did 40 years ago. I think we are embodying the cultural change that we want to see and trying to contribute to it since it’s what we really need in order to make Toronto more affordable.

What work gets you the most excited?
NB: Even though we’re licensed architects, the work that gets us the most excited is master planning. Currently, we’re working on a hundred-acre site near the station of a heavy rail train. The entire transit plan of the province is actually undergoing a major transformation by electrifying all the lines so they become serviceable all day and arrive at each station every 15 minutes, which has the potential to reshape the region.
In our designs, we really put people first, and put the car in the last of our priorities. We’re working on a master plan that has enabled us to come up with a whole menu of streets. Some of them are very narrow European-style streets and others are more shared streets, but all of them signal to the car that they are ranked last in terms of priority. This is in total opposition from the four-lane roads you see across North America, but when building denser you have to think, how many lanes do we really need?
We’re in the thick of rethinking our streetscape here in New York and at Urban Design Forum. How has the Toronto community responded to the idea of shared streets?
NB: At first, people do express a lot of surprise when we introduce the concept of shared streets, but once we start talking about how desirable the end product is and how these are ultimately all positives for the city and our communities, it becomes an easier sell. We do a lot of work to find the right precedent to show the look and feel of how this will positively affect community change. This is especially important because for a lot of communities, it’s really hard to understand plans and sections, so our community engagement process in Toronto is extensive.
One of these graphics that I’m working on shows you a typology where we don’t even have space for the car. If we can implement different street types and can avoid having to have pedestrians and cyclists share space with an 80-kilometer per hour car, why not? So, we deconstructed those streets and created a menu of streets, with and without cars.

You co-founded your practice five years ago. How has Smart Density evolved and what are you looking forward to in the future?
NB: Because what we’re so passionate about is master planning and urban design we really want to work outside of Canada to bring our learnings about building smarter and denser in Toronto to other cities. This line of thought is so valuable and I want other cities to experience great urban design. That is my vision for our practice.
There’s also nothing more rewarding in my opinion than having your own firm and driving the direction. I’m so fortunate to be able to do this work and gaining recognition for our work, like the Emerging Practice award, are really great honors. We’re very passionate about what we do and we are the change that we want to see in the world.

Is there anything in particular that you’d like to share with Urban Design Forum Fellows?
NB: We have a webinar platform where I host guest experts. The next one we’re having will actually have a Fellow that I reached out to from Field Notes. So, definitely reach out if you are interested in discussing a topic related to urban planning or if you would like to interact with our local audience. We’re really excited to collaborate with Fellows on this!
Naama Blonder has a bold vision: to change what good housing can and should look like in a growing city like Toronto; with that in mind, she co-founded Smart Density. Her professional practice combines the disciplines of architecture, urban planning, and urban design to bring a deeper, more realistic understanding of how cities can address housing affordability and champion inclusive neighborhoods with more equitable access to housing.
Her work has received numerous awards including the prestigious Ontario Association of Architects’ Best Emerging Practice Award for 2022. To fight stigma around housing, Blonder’s work seeks to inform both residents and industry colleagues about the mutually beneficial outcomes of reimagining what our big cities can look like: greater access to established public transport, shortened commutes, improved housing costs and vacancy rates, greater diversity in housing, and strengthened local economies and communities.
As a volunteer, Blonder is a subject-matter expert for the City of Toronto “Expanding Housing Options in our Neighborhoods” committee, a board member of affordable housing provider Kehilla, has co-authored the Housing Affordability Report of the Ontario Association of Architects, and served at the Design Review Panel of the City of Burlington where she provided Urban Design advice for development applications.
She practices what she preaches, living with her husband and two children in a multi-family building in a transit-accessible area of Toronto, where the park is their backyard.
This conversation is the sixth of our Reconnect Conversations focused on building community at the Forum through interviews, events, and gatherings for our Fellows. This interview has been edited and condensed for clarification purposes.