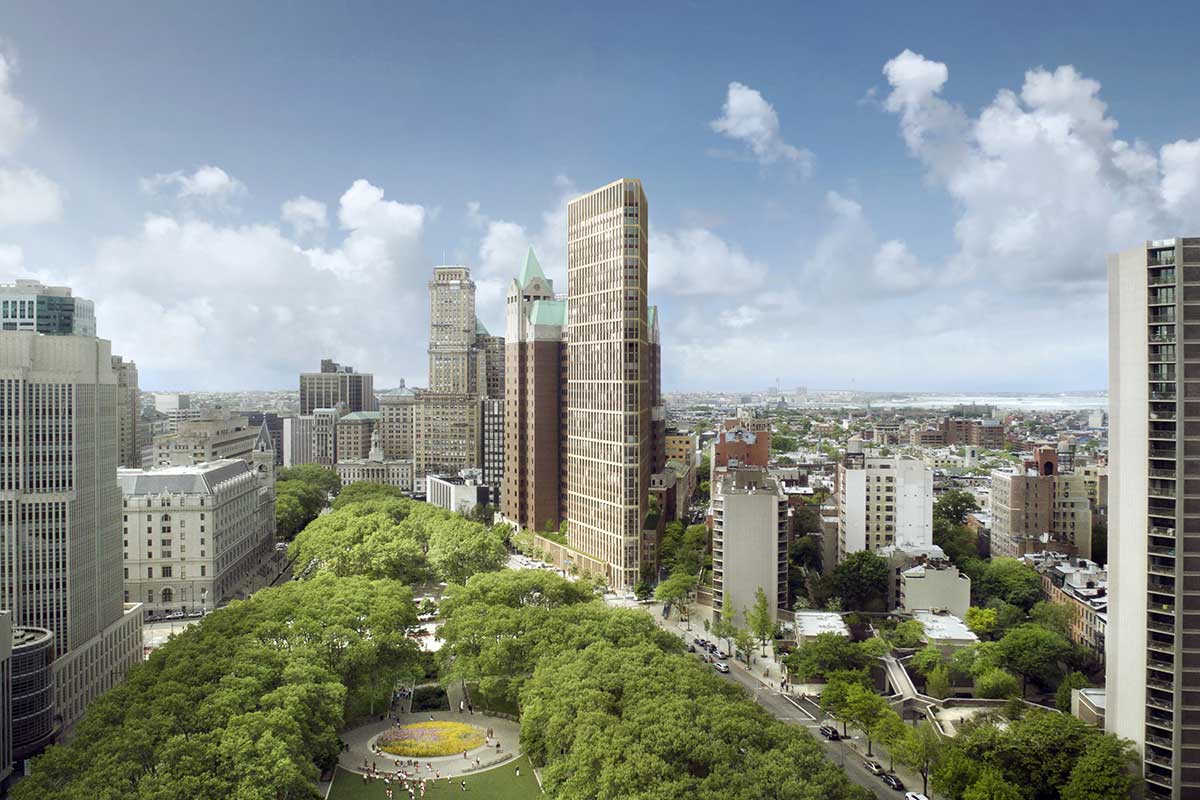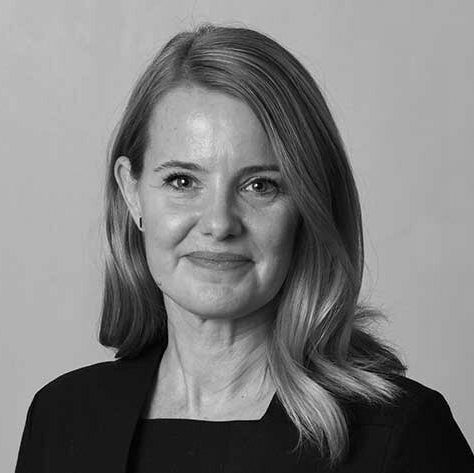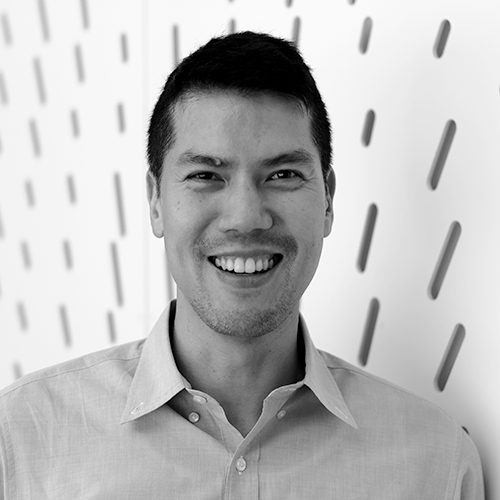

July 20th, 2022
4:00pm - 6:00pm
One Clinton
1 Clinton Street, Brooklyn, NY, USA

Lissa So is a founding Partner of Marvel Architects with over 20 years of experience. She is driven to build innovative architecture that effortlessly accommodates the user and creates uniquely beautiful spaces. Lissa honed her expertise in theatre design renovating St. Ann’s Warehouse, a project that brought multiple awards and prestige to the Marvel office, and has led to additional theatrical and cultural work. She recently completed the Lyric Theatre, the new home of Harry Potter and the Cursed Child, and is leading the design team for Theater Squared, a new regional theatre in the burgeoning cultural hub of Fayetteville, AR. In addition, Lissa is currently spearheading 1 Clinton, a 36-story residential tower that will also house the new Brooklyn Public Library, and the new Northeast Bronx YMCA. This work in the Bronx has led to a collaboration with Phipps Neighborhoods to provide afterschool programs to underserved communities in efforts to promote women and minorities in architecture. Lissa attended Rensselaer Polytechnic Institute, where she studied architecture.

Trained in architecture as well as landscape architecture Danielle’s experiences range from large scale urban master plans to transformative interior renovations in New York and abroad. She approaches a scheme of complexity in geometry and scope with a refined work flow and integrated collaboration with clients and consultants. She believes that good design must have respect for a project’s environmental, economic and social contexts. To contribute meaningfully in design is to create spaces that are contextually and sustainably rich, functionally clear and engaging and fun to inhabit. At Marvel Architects she is leading the day to day design of the 26,620sf interior fit out of Brooklyn Public Library and the 125,000sf mix use residential building on Jerome Avenue in the Bronx.

Sally is a licensed architect with over thirty years of experience. She joined Hudson in 2001 and has guided the design and construction of the firm’s projects throughout her tenure. Her focus is on achieving design excellence at all levels, from large scale urban planning down to apartment interiors. She received a Bachelor of Arts in Art History from Trinity College, studied at the Institute for Architecture and Urban Studies and received a Master of Architecture from Columbia University. Sally is a member of the American Institute of Architects and a Certified Passive House Design Consultant.

Valentin has worked as an architect, designer, and technical director throughout his career at Gensler, first in Los Angeles and now in New York. With over 20 years of experience, he has managed large teams on highly complex projects and has worked on a variety of project types ranging from master planning, commercial, education, and interiors. Valentin’s collaborative approach to working with clients, consultants, regulatory agencies, and colleagues has been instrumental to the success of projects, including 601 Lexington Avenue, One Vanderbilt Amenity Floor, and the new Brooklyn Public Library. A true resource to his studio at large, he serves as a mentor and extends his technical expertise to other practice areas within the firm. Born in Vietnam and raised in Germany, Valentin studied architecture at the Technical University of Berlin and at the Southern California Institute of Architecture in Los Angeles.
Join us for a tour of One Clinton and the newly expanded branch of the Brooklyn Public Library.
One Clinton is a mixed-use development in Brooklyn Heights integrating private residences, retail, and public space. The Brooklyn Heights Library anchors the development and serves as a new public hub for north Brooklyn residents.
We will begin with a discussion with Lissa So and Danielle Cerone of Marvel Architects, Sally Gilliland of Hudson Companies, and Valentin Lieu of Gensler. We will then embark on a tour of One Clinton and the Brooklyn Heights Library, and conclude with a casual reception.
How can new development support the expansion and renewal of public space?
Guest & Safety Policies ↓
Urban Design Forum promotes conversations between invited civic leaders, designers, developers, and advocates. This event is open to Forum Fellows and their guests.
To secure a safe environment, we will ask for guests to provide proof of vaccination and to wear masks while not eating or drinking.
Continuing Education ↓
Urban Design Forum is now an AIA CES provider. If there are other continuing education credits you are interested in receiving from the Urban Design Forum, please contact Miranda Bellizia, Director of Member Engagement, miranda@urbandesignforum.org. This program is AIA CES approved.