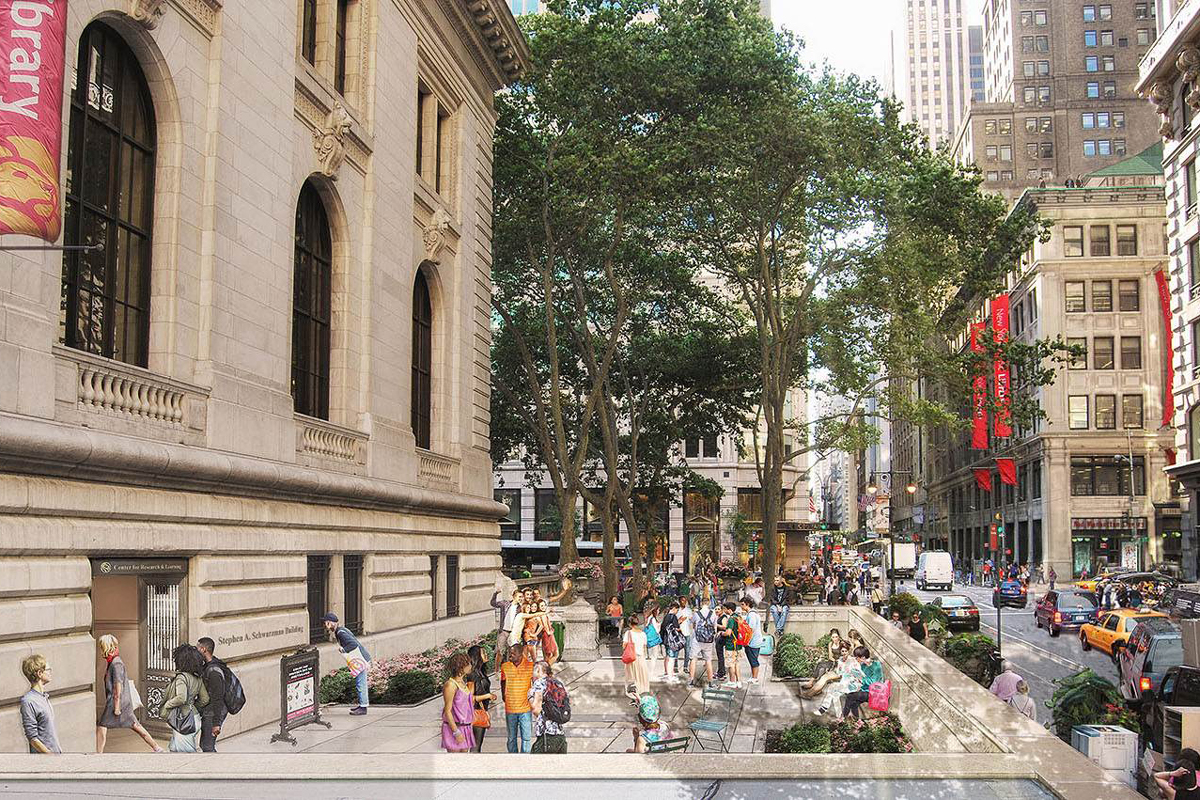
Francine Houben released the master plan for Stephen A. Schwarzman Building, featuring a new entrance on 40th Street, a new learning center, enlarged exhibition space and additional room for researchers.
“Francine Houben, the creative director and founding partner of Mecanoo, who is leading the project, said the plan preserved the ‘logic’ of the 1911 Carrère & Hastings design, while easing congestion and navigation for visitors, who number about three million a year.
‘The building’s floor plan is very simple,’ Ms. Houben said. ‘But it’s not easy to find your way around here.’
Over all, there will clearer separation of functions, with the ground floor focused on noisier, more public activities, while the upper floors cater to more serious researchers, who will have roughly 250 more seats available to them.”
– Jennifer Schuessler, The New York Times
Read more ↓
New York Public Library Unveils $317 Million Master Plan, The New York Times