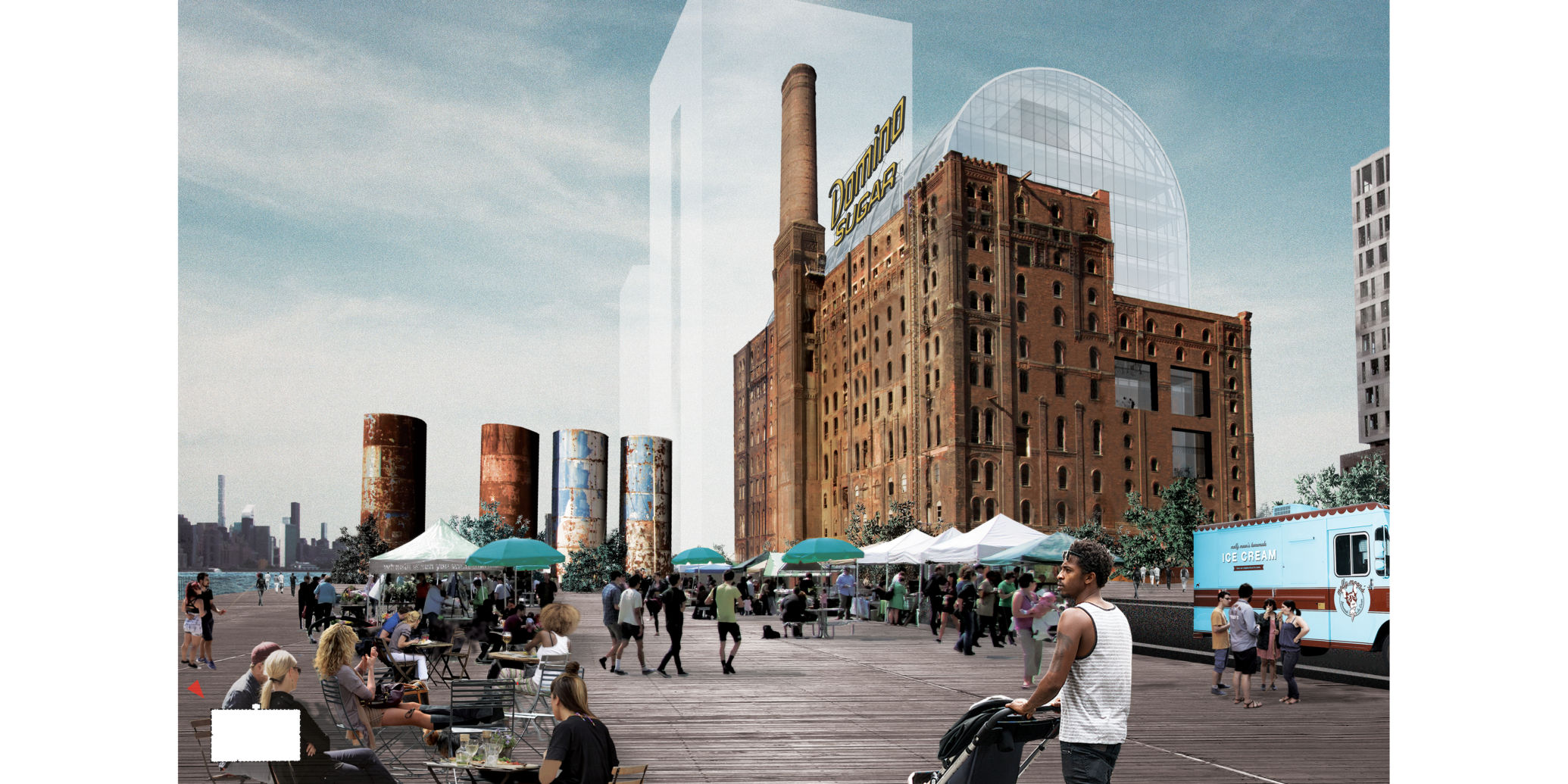
Vishaan Chakrabarti’s new design for the Domino Sugar Complex places the new building within the existing brick shell.
“The BBB design tackled many of these problems, but when it came time to realize it, the developer Jed Walentas, CEO of Two Trees, found himself with the prospect of trying to woo companies into a space that remained awkward and dark. And so he turned to Vishaan Chakrabarti, the founder of Practice for Architecture and Urbanism (PAU), to come up with a fresh idea, even if it meant acknowledging to Landmarks that the agency had greenlighted an unworkable scheme. PAU’s new version is at once simpler and more sophisticated: a rectangular glass building topped by a barrel vault, which sits within, but doesn’t touch, the existing walls. A layer of air, 10 to 12 feet deep and open to the sky, separates the tough exterior from the more delicate structure inside, with a courtyard on one side accentuating the divide. Sunlight and rain pour down between the nested buildings, brightening the offices and turning the outer layer into a perforated screen made of brick. The 19th-century structure becomes a freestanding ruin, its unglassed windows resembling the stacked arches of an ancient Roman aqueduct. Tenants can approach it via a set of bridgelike balconies, or they can stand back and look at Lower Manhattan through the grid of windows.” – Justin Davidson, NY Magazine
Read more ↓
New Plans for the Domino Sugar Complex, Revealed, NY Magazine